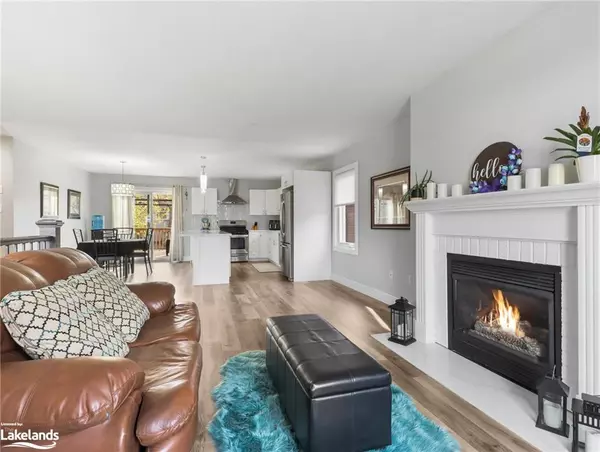For more information regarding the value of a property, please contact us for a free consultation.
28 Brouwer Crescent Wasaga Beach, ON L9Z 1L8
Want to know what your home might be worth? Contact us for a FREE valuation!

Our team is ready to help you sell your home for the highest possible price ASAP
Key Details
Sold Price $781,000
Property Type Single Family Home
Sub Type Single Family Residence
Listing Status Sold
Purchase Type For Sale
Square Footage 1,413 sqft
Price per Sqft $552
MLS Listing ID 40384211
Sold Date 03/16/23
Style Bungalow
Bedrooms 5
Full Baths 3
Abv Grd Liv Area 1,413
Originating Board The Lakelands
Year Built 1996
Annual Tax Amount $3,437
Property Description
ALMOST NEW***Welcome to this 3+2 bedroom, 3 bathroom RENOVATED home. This mature neighborhood is surrounded by amazing neighbors on a quiet street, perfect for families + retirees. It is perfectly laid out for an INLAW suite + has a separate entrance to the lower level, shared laundry + 4 car parking in the driveway. This home is move-in ready w/ a full reno in 2020 including; New windows, All new flooring/square trim/doors/hardware, 3 new bathrooms (Incl 3pc ensuite w/ walk-in shower), a stunning new kitchen with oversized island w/ quartz countertops, glass backsplash, stainless steel appliances, new stairs, new concrete patio, new deck, New garage doors, inside entry from garage, fully fenced yard. The main floor is a great open-concept layout- perfect for entertaining + offers lots of natural light- surrounded by a cozy gas fireplace. The lower level has great space + room for a good sized 6th bedroom/office if needed. AC, Rough/In central vac, Roof approx 7 yrs.
Location
Province ON
County Simcoe County
Area Wasaga Beach
Zoning R1
Direction River Road W, just past Indianola Crescent, to Silver Birch Avenue to Brouwer Crescent.
Rooms
Basement Full, Finished, Sump Pump
Kitchen 1
Interior
Interior Features High Speed Internet, Central Vacuum Roughed-in
Heating Fireplace-Gas, Forced Air, Natural Gas
Cooling Central Air
Fireplace Yes
Appliance Dishwasher, Dryer, Gas Stove, Range Hood, Refrigerator, Washer
Exterior
Exterior Feature Balcony, Landscaped
Garage Attached Garage, Asphalt, Inside Entry
Garage Spaces 2.0
Fence Full
Utilities Available Cable Connected, Electricity Connected, Garbage/Sanitary Collection, Natural Gas Connected, Phone Connected
Waterfront No
Roof Type Asphalt Shing
Lot Frontage 60.0
Lot Depth 125.0
Parking Type Attached Garage, Asphalt, Inside Entry
Garage Yes
Building
Lot Description Urban, Landscaped, Schools, Shopping Nearby, Trails
Faces River Road W, just past Indianola Crescent, to Silver Birch Avenue to Brouwer Crescent.
Foundation Concrete Perimeter
Sewer Sewer (Municipal)
Water Municipal
Architectural Style Bungalow
Structure Type Brick, Vinyl Siding
New Construction No
Schools
Elementary Schools Birchview Dunes /Secondary-Cci
Others
Senior Community false
Tax ID 589650129
Ownership Freehold/None
Read Less
GET MORE INFORMATION





