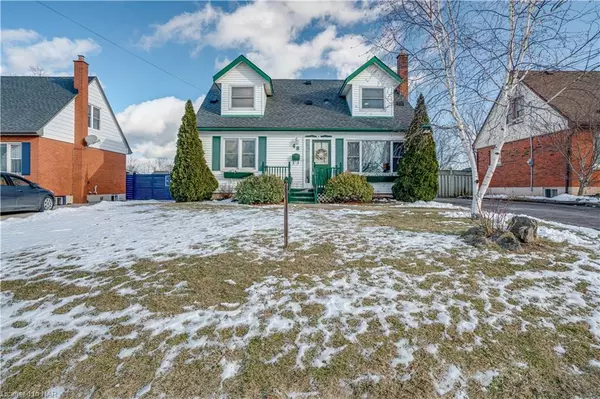For more information regarding the value of a property, please contact us for a free consultation.
48 Stewart Street Grimsby, ON L3M 3M8
Want to know what your home might be worth? Contact us for a FREE valuation!

Our team is ready to help you sell your home for the highest possible price ASAP
Key Details
Sold Price $760,000
Property Type Single Family Home
Sub Type Single Family Residence
Listing Status Sold
Purchase Type For Sale
Square Footage 1,552 sqft
Price per Sqft $489
MLS Listing ID 40384676
Sold Date 05/11/23
Style 1.5 Storey
Bedrooms 4
Full Baths 2
Abv Grd Liv Area 2,132
Originating Board Niagara
Year Built 1956
Annual Tax Amount $4,408
Lot Size 7,623 Sqft
Acres 0.175
Property Description
Welcome To 48 Stewart Street. Location, Location, Location, 2 Min To The Lake, Marina, Parks, Schools, Trails, the QEW and Downtown. This 4 Bedroom, 2 Bathroom, 1.5 Storey Home Has Many Recent Updates Including Furnace & A/C (Nov 2022), Roof With 50 Year Shingles (2018), Asphalt Drive Way (2022) and Upgraded Electrical Panel (200AMPS). The Main Floor Features Ample Living Space In The Living and Dining Room Along With A Spacious Kitchen That Leads To The Fully Fenced Backyard With a 18 x 36 In-Ground Pool With Lush Landscaping To Relax In The Summer Months, A Pool Cabana and Garden Shed. The Main Floor Also Hosts A 3 Piece Bathroom Along With 2 Bedrooms, Great For Extra Space Or A Home Office. The Second Storey Hosts The Spacious Primary Bedroom Along With A 3rd Bedroom, a 4 Piece Bath and 2nd Floor Laundry. The Lower Level Has A Generous Recreation Room With A Gamer's Dream With a 4'x8' Pool Table, Dart Board and A Wood Burning Fireplace. Cozy Up On Those Cold Winter Nights and Unwind. There Is Also A Flex/Play Room Along With Ample Storage and A Workshop. Just Pack Your Bags and Move Into This Beautiful Home Just In Time For Summer and Enjoy!
Location
Province ON
County Niagara
Area Grimsby
Zoning RD3.25
Direction QEW to Christie St, North On Christie Street, West On Olive Street, South on Stewart Street, Property on Right Side of Road
Rooms
Other Rooms Shed(s)
Basement Full, Partially Finished
Kitchen 1
Interior
Interior Features High Speed Internet, None
Heating Forced Air, Natural Gas
Cooling Central Air
Fireplaces Number 1
Fireplaces Type Wood Burning
Fireplace Yes
Window Features Window Coverings
Appliance Dryer, Refrigerator, Stove, Washer
Laundry Electric Dryer Hookup, Laundry Room, Upper Level, Washer Hookup
Exterior
Exterior Feature Landscaped
Fence Full
Pool In Ground
Utilities Available Cable Connected, Electricity Connected, Garbage/Sanitary Collection, Natural Gas Connected, Recycling Pickup, Street Lights, Phone Connected
Waterfront No
Roof Type Asphalt Shing
Porch Deck
Lot Frontage 55.12
Lot Depth 138.18
Garage No
Building
Lot Description Urban, Rectangular, Beach, City Lot, Near Golf Course, Highway Access, Hospital, Landscaped, Major Highway, Place of Worship, Quiet Area, Schools, Shopping Nearby
Faces QEW to Christie St, North On Christie Street, West On Olive Street, South on Stewart Street, Property on Right Side of Road
Foundation Block
Sewer Sewer (Municipal)
Water Municipal
Architectural Style 1.5 Storey
Structure Type Vinyl Siding
New Construction No
Others
Senior Community false
Tax ID 460150059
Ownership Freehold/None
Read Less
GET MORE INFORMATION





