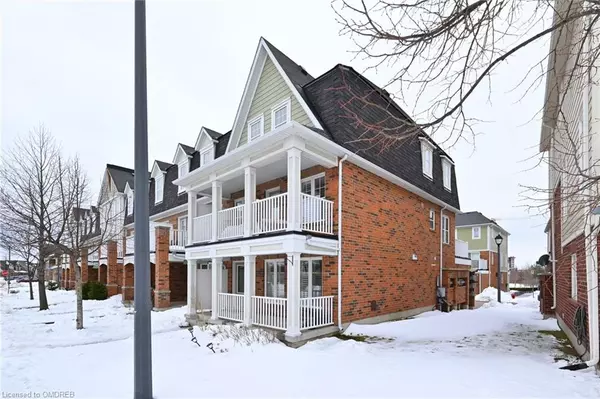For more information regarding the value of a property, please contact us for a free consultation.
624 Gervais Terrace Milton, ON L9T 7R7
Want to know what your home might be worth? Contact us for a FREE valuation!

Our team is ready to help you sell your home for the highest possible price ASAP
Key Details
Sold Price $971,000
Property Type Townhouse
Sub Type Row/Townhouse
Listing Status Sold
Purchase Type For Sale
Square Footage 1,820 sqft
Price per Sqft $533
MLS Listing ID 40385311
Sold Date 03/12/23
Style 3 Storey
Bedrooms 4
Full Baths 3
Half Baths 1
Abv Grd Liv Area 1,820
Originating Board Oakville
Year Built 2010
Annual Tax Amount $3,109
Property Description
End unit townhouse! Welcome to absolutely spectacular residence with an elegance that embraces you as you enter this house. This captivating and inviting home offers you over 1800 sqft, 4 bedrooms, 4 bathrooms, and 2 car garage. Open concept layout with very spacious kitchen features breakfast bar, gas stove, quartz countertop, and butler's pantry open to the living room making it ideal for entertaining with family and friends. This home features hardwood floors, hardwood staircases, California shutters throughout, a balcony, a front porch, and a back patio. The layout of this home was designed to combine formal living spaces with day-to-day activities. A design that allows sight lines to flow from one space to another makes this home feel elegant and comfortable. The master bedroom includes an en-suite with a nice glass shower and a walk-in closet. Walking distance to parks, trails, restaurants, and school. Must see 10+++
Location
Province ON
County Halton
Area 2 - Milton
Zoning RESIDENTIAL
Direction DERRY RD / HOLLY AVE
Rooms
Basement None
Kitchen 1
Interior
Interior Features Central Vacuum, Auto Garage Door Remote(s)
Heating Natural Gas
Cooling Central Air
Fireplace No
Appliance Dishwasher, Dryer, Gas Oven/Range, Washer
Laundry Laundry Room
Exterior
Parking Features Attached Garage, Garage Door Opener
Garage Spaces 2.0
Roof Type Asphalt Shing
Lot Frontage 25.66
Lot Depth 144.67
Garage Yes
Building
Lot Description Urban, Other
Faces DERRY RD / HOLLY AVE
Foundation Concrete Perimeter
Sewer Sewer (Municipal)
Water Municipal
Architectural Style 3 Storey
Structure Type Brick
New Construction No
Others
Senior Community false
Tax ID 250792652
Ownership Freehold/None
Read Less




