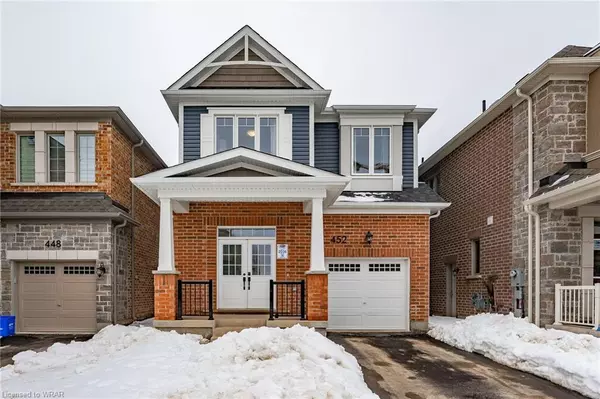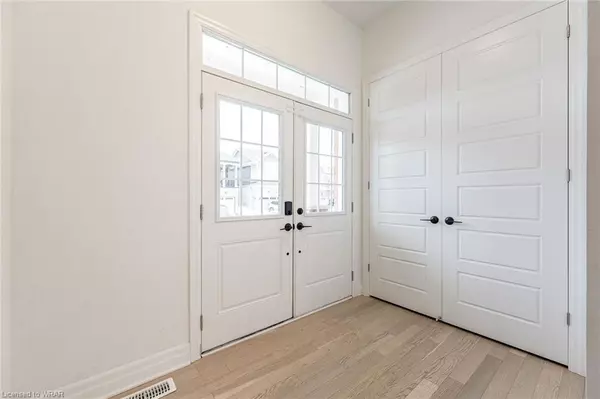For more information regarding the value of a property, please contact us for a free consultation.
452 Boyd Lane Milton, ON L9E 1W6
Want to know what your home might be worth? Contact us for a FREE valuation!

Our team is ready to help you sell your home for the highest possible price ASAP
Key Details
Sold Price $1,290,000
Property Type Single Family Home
Sub Type Single Family Residence
Listing Status Sold
Purchase Type For Sale
Square Footage 1,934 sqft
Price per Sqft $667
MLS Listing ID 40384996
Sold Date 03/15/23
Style Two Story
Bedrooms 3
Full Baths 3
Half Baths 1
Abv Grd Liv Area 1,934
Originating Board Waterloo Region
Year Built 2022
Annual Tax Amount $3,599
Property Description
Welcome home to 452 Boyd Lane; A less than a year old stunner in one of the newest family neighbourhoods of Milton, with schools, trails, skiing, and parks within walking distance. Perfect for your family; Your dream home awaits. This 3 Bed, 3.5 Bath home is finished top to bottom with high-end upgrades throughout & plenty of beautiful living space. Walking through the front doors, you will be immediately impressed by the welcoming foyer and hardwood flowing throughout the entire open concept main floor, Upgraded railings & split level staircase, The kitchen was upgraded to the Grande Kitchen which offers: Crown moulding, stacked uppers, built in appliances, pot drawers, waste drawer, black island, quartz counters and stunning herringbone backsplash. The kitchen overlooks the dining & living room with an elegant Fireplace & magazine ready waffle ceilings - a standout feature in your home. Sliding glass doors lead to your backyard with a raised deck and gas line for your bbq. The main floor is complete with a 2pc powder room upgraded to a vanity and quartz counters, mudroom and access to the single car garage. Relax upstairs in your loft with a large bay window and upgraded railings! The primary retreat is completed with a feature wall, upgraded lighting, walk in closet and massive window with plenty of natural light. The 5pc ensuite is upgraded with a double vanity, quartz counters and beautiful finishes. There are 2 additional spacious bedrooms, plenty of closet space, smooth ceilings & a 4pc upgraded bath. The finished basement has a den that can be used as an office or play room, Stunning 3pc bathroom with high end finishes and walk-in shower. The recroom is a big open space with custom shelving and large windows (rec-room ready package). This home has a single car garage & driveway parking for 2/ no sidewalk. Near by: Shopping, Glen Eden Ski Hill, Amazing trails, The Escarpment, great schools, new Conestoga campus to be built, Milton Velodrome and much more!
Location
Province ON
County Halton
Area 2 - Milton
Zoning RMD1
Direction Kovachik Blvd to Violet Gate to Boyd Lane
Rooms
Basement Separate Entrance, Full, Finished, Sump Pump
Kitchen 1
Interior
Interior Features Auto Garage Door Remote(s), Built-In Appliances, Central Vacuum Roughed-in, In-law Capability
Heating Forced Air, Natural Gas
Cooling Central Air
Fireplaces Number 1
Fireplaces Type Living Room, Gas
Fireplace Yes
Appliance Range, Oven, Water Heater, Built-in Microwave, Dishwasher, Dryer, Range Hood, Refrigerator, Stove, Washer
Laundry In-Suite, Upper Level
Exterior
Parking Features Attached Garage, Garage Door Opener, Built-In, Asphalt
Garage Spaces 1.0
Pool None
View Y/N true
Roof Type Asphalt Shing
Porch Deck, Porch
Lot Frontage 30.07
Lot Depth 88.71
Garage Yes
Building
Lot Description Urban, Rectangular, Greenbelt, Hospital, Library, Park, Place of Worship, Playground Nearby, Rec./Community Centre, Schools, Shopping Nearby, Skiing, Trails, View from Escarpment
Faces Kovachik Blvd to Violet Gate to Boyd Lane
Foundation Poured Concrete
Sewer Sewer (Municipal)
Water Municipal
Architectural Style Two Story
Structure Type Brick, Vinyl Siding
New Construction No
Others
Senior Community false
Tax ID 250801812
Ownership Freehold/None
Read Less




