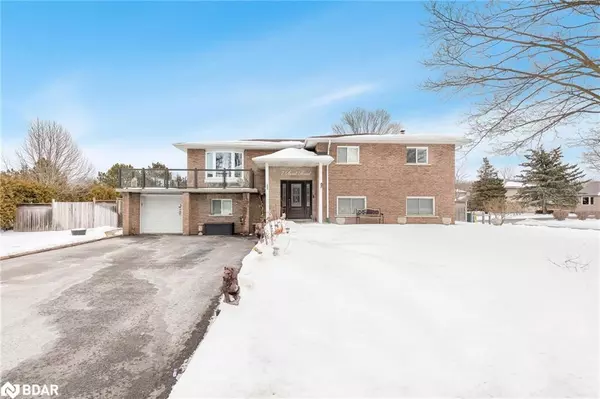For more information regarding the value of a property, please contact us for a free consultation.
7 Sand Road Holland Landing, ON L9N 1H3
Want to know what your home might be worth? Contact us for a FREE valuation!

Our team is ready to help you sell your home for the highest possible price ASAP
Key Details
Sold Price $1,160,000
Property Type Single Family Home
Sub Type Single Family Residence
Listing Status Sold
Purchase Type For Sale
Square Footage 1,289 sqft
Price per Sqft $899
MLS Listing ID 40382803
Sold Date 03/13/23
Style Bungalow Raised
Bedrooms 3
Full Baths 2
Abv Grd Liv Area 2,547
Originating Board Barrie
Year Built 1974
Annual Tax Amount $3,997
Property Description
Top 5 Reasons You Will Love This Home: 1) Newly renovated bungalow featuring three bedrooms, two bathrooms, an open-concept layout and an oversized driveway providing parking for eight vehicles 2) Bright and tastefully renovated kitchen showcasing marble countertops, an island with seating, newer stainless-steel appliances including dual ovens, and the added benefit of the views through the large front-facing bay window 3) Newer oak staircase leading to the lower-level recreation room complete with oversized windows, a floor-to-ceiling fireplace, a built-in sound system, and a home theatre with enough space for a bar or games room, perfect for the entertainer 4) Several upgrades including an upper-level deck featuring glass railings, a lower-level patio with a barbeque station, access to the backyard through the laundry room, an upgraded 200-amp panel, two sheds, newer windows, a newer furnace and air conditioner, crown moulding, and an in-ground sprinkler system 5) Situated in a family friendly neighbourhood on a corner lot conveniently located close to Park Avenue Public School, parks, Highway 404 access, Bradford GO Station, marinas, and an abundance of amenities in both Bradford and Holland Landing. 2,547 fin.sq.ft. Age 49. Visit our website for more detailed information.
Location
Province ON
County York
Area East Gwillimbury
Zoning R1
Direction Oriole Dr/Sand Rd
Rooms
Other Rooms Shed(s)
Basement Separate Entrance, Full, Finished
Kitchen 1
Interior
Interior Features Built-In Appliances
Heating Forced Air, Natural Gas
Cooling Central Air
Fireplaces Number 1
Fireplaces Type Electric
Fireplace Yes
Appliance Oven, Built-in Microwave, Dishwasher, Dryer, Refrigerator, Washer
Exterior
Parking Features Attached Garage, Garage Door Opener, Asphalt
Garage Spaces 1.0
Roof Type Asphalt Shing
Porch Deck, Patio
Lot Frontage 60.7
Lot Depth 150.08
Garage Yes
Building
Lot Description Urban, Irregular Lot, Marina, Park, Schools
Faces Oriole Dr/Sand Rd
Foundation Poured Concrete
Sewer Septic Tank
Water Municipal
Architectural Style Bungalow Raised
Structure Type Brick
New Construction Yes
Others
Senior Community false
Tax ID 034230226
Ownership Freehold/None
Read Less




