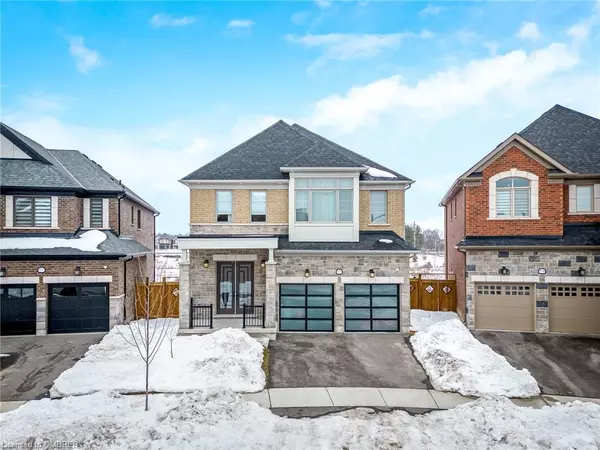For more information regarding the value of a property, please contact us for a free consultation.
575 Beam Court Milton, ON L9E 1L3
Want to know what your home might be worth? Contact us for a FREE valuation!

Our team is ready to help you sell your home for the highest possible price ASAP
Key Details
Sold Price $1,975,000
Property Type Single Family Home
Sub Type Single Family Residence
Listing Status Sold
Purchase Type For Sale
Square Footage 3,457 sqft
Price per Sqft $571
MLS Listing ID 40384404
Sold Date 03/28/23
Style Two Story
Bedrooms 4
Full Baths 3
Half Baths 1
Abv Grd Liv Area 4,650
Originating Board Oakville
Year Built 2021
Annual Tax Amount $5,360
Property Description
This Gorgeous Home built by Country Home, backs onto the Ravine, on a Pie Shaped Lot, 4650 Sq Ft ( 3457 +1193 Sq Ft ) with a Walk out finished basement(by the builder) is a must-see for anyone looking for a spacious & elegant family home on one of the finest streets in the Ford Community. As you step up into the home, you'll be immediately struck by the grandeur of the foyer, with its stunning flooring and glass railing staircase&10Ft ceiling. Step in further into the Living& Dining Room with Natural wood finish hardwood floors and complete your journey in the sun-filled family room, Family Size Kitchen with a mesmerizing view of the Ravine & Pond. Open-concept design that seamlessly blends the kitchen, living/dining area & family room, making it perfect for entertaining guests while maintaining complete privacy. The kitchen is a chef's dream, with ample counter space, a large island, and Miele built-in appliances. 2nd level features a 9ft ceiling, and the luxurious Principal bedroom features a spa-like ensuite bathroom with a soaking tub, grand separate shower Dual Vanities & an oversize Walk-In Closet 2nd BRm w/ensuite bath, 3rd&4th BRms w/jack& jill bath, laundry& W/I Linen closet make the upper level of the home complete.
The finished walk-out basement features a large recreational room, huge windows, Rough-in framed full bathroom that is ideal for a potential in-law suite or legal 2nd Dwelling. The backyard is a private oasis with the potential to put a pool.
Custom Luxury upgrades include remote Controlled Hunter Douglas Blinds, Custom organizers in all the closets, All BRms with W/I Closets, Waffle Ceiling in Family Rm, and Rough-In for a Surround Sound system.
The home is also conveniently located close to excellent schools, parks, and easy access to QEW/403/407.
Location
Province ON
County Halton
Area 2 - Milton
Zoning RMD1
Direction Hwy 25 & Britannia
Rooms
Basement Walk-Out Access, Full, Finished
Kitchen 1
Interior
Interior Features Auto Garage Door Remote(s), Built-In Appliances, Central Vacuum
Heating Forced Air, Natural Gas
Cooling Central Air
Fireplaces Type Family Room
Fireplace Yes
Window Features Window Coverings
Appliance Built-in Microwave, Dishwasher, Dryer, Gas Stove, Range Hood, Washer
Laundry Upper Level
Exterior
Parking Features Attached Garage
Garage Spaces 2.0
Roof Type Asphalt Shing
Lot Frontage 36.51
Lot Depth 119.46
Garage Yes
Building
Lot Description Urban, Irregular Lot, Hospital, Major Highway, Park, Public Transit, Ravine, Rec./Community Centre, School Bus Route, Schools, Shopping Nearby, Other
Faces Hwy 25 & Britannia
Foundation Poured Concrete
Sewer Sewer (Municipal)
Water Municipal
Architectural Style Two Story
Structure Type Brick, Stone
New Construction No
Others
Senior Community false
Ownership Freehold/None
Read Less




