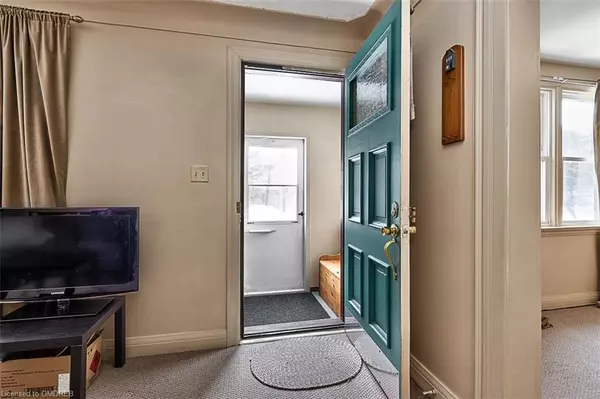For more information regarding the value of a property, please contact us for a free consultation.
11 Nelles Road N Grimsby, ON L3M 2Z5
Want to know what your home might be worth? Contact us for a FREE valuation!

Our team is ready to help you sell your home for the highest possible price ASAP
Key Details
Sold Price $615,000
Property Type Single Family Home
Sub Type Single Family Residence
Listing Status Sold
Purchase Type For Sale
Square Footage 1,188 sqft
Price per Sqft $517
MLS Listing ID 40372864
Sold Date 05/24/23
Style 1.5 Storey
Bedrooms 4
Full Baths 1
Abv Grd Liv Area 1,188
Originating Board Oakville
Year Built 1948
Annual Tax Amount $3,129
Property Description
Welcome to 11 Nelles Road North, a charming 1 ½ storey family home nestled in the heart of gorgeous Grimsby! Features include living and dining rooms overlooking the front yard, kitchen with upgraded cabinetry, desirable main level primary bedroom, four-piece bathroom and three upper bedrooms with architectural dormer features. Additional details include Berber broadloom, owned hot water heater, air exchange unit, asphalt shingles (2012), large detached garage, driveway accommodating parking for four cars and more! Wonderful family-friendly neighbourhood within walking distance of Nelles Public School, Centennial Park, Orchardview Village Square Shopping Mall, West Lincoln Memorial Hospital, and close to the QEW, lake and wine country. Situated on a premium 122’ deep mature lot, you won’t want to miss this amazing opportunity to live in, renovate, update and add your own personal touches!
Location
Province ON
County Niagara
Area Grimsby
Zoning R2
Direction Main Street East / Nelles Road North
Rooms
Basement Full, Unfinished
Kitchen 1
Interior
Heating Forced Air, Natural Gas
Cooling None
Fireplace No
Window Features Window Coverings
Appliance Water Heater Owned, Dryer, Hot Water Tank Owned, Microwave, Refrigerator, Stove, Washer
Laundry In Basement, Laundry Room
Exterior
Garage Detached Garage, Concrete
Garage Spaces 1.0
Pool None
Waterfront No
Roof Type Asphalt Shing
Porch Enclosed
Lot Frontage 49.2
Lot Depth 122.0
Parking Type Detached Garage, Concrete
Garage Yes
Building
Lot Description Urban, Rectangular, Hospital, Major Highway, Park, Public Transit, Schools, Shopping Nearby, Trails
Faces Main Street East / Nelles Road North
Foundation Concrete Block
Sewer Sewer (Municipal)
Water Municipal
Architectural Style 1.5 Storey
Structure Type Vinyl Siding
New Construction No
Others
Senior Community false
Tax ID 460250192
Ownership Freehold/None
Read Less
GET MORE INFORMATION





