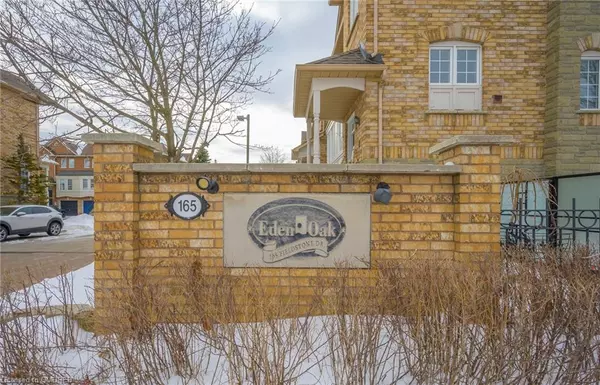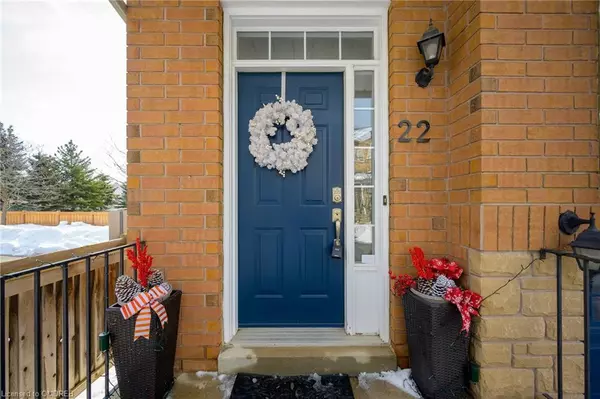For more information regarding the value of a property, please contact us for a free consultation.
165 Fieldstone Drive #22 Vaughan, ON L4L 9M1
Want to know what your home might be worth? Contact us for a FREE valuation!

Our team is ready to help you sell your home for the highest possible price ASAP
Key Details
Sold Price $1,090,000
Property Type Townhouse
Sub Type Row/Townhouse
Listing Status Sold
Purchase Type For Sale
Square Footage 1,914 sqft
Price per Sqft $569
MLS Listing ID 40382863
Sold Date 03/06/23
Style 3 Storey
Bedrooms 3
Full Baths 2
Half Baths 1
HOA Fees $148/mo
HOA Y/N Yes
Abv Grd Liv Area 1,914
Originating Board Oakville
Year Built 2000
Annual Tax Amount $3,640
Property Description
This exceptional end-unit townhome is a rare gem, with over 1900 sq. feet of finished, above-grade living space, this spacious layout rivals that of a semi-detached home. Natural light cascades throughout the main floor, creating a bright and welcoming atmosphere. Recently updated with high-end plank flooring (2022) and potlights throughout (2022), this beautiful home exudes modern elegance.
The open-concept living room and dining room seamlessly flow into the large eat-in kitchen, which features luxurious quartz counters, porcelain tiles, and updated cabinets. Brand new stainless steel appliances (2022) elevate the look of this stunning kitchen, and a walk-out to the deck offers breathtaking views of the ravine.
The upper level of this remarkable home features a primary bedroom with a walk-in closet and a spacious 4-piece ensuite complete with a soaker tub and a stand-up shower. Two additional bedrooms also offer stunning ravine views. An updated 4-piece bathroom completes the upper level.
The finished lower level is an entertainer's dream, above grade with lots of natural light and features a spacious rec room, laundry, utility room, closet, and garage access. A walk-out to the backyard adds to the inviting ambiance of this remarkable space.
Situated in one of Vaughan's most desirable neighbourhoods, this home offers easy access to major highways and is within walking distance to all amenities, including shopping, restaurants, a theatre, schools, parks, and public transit. The TTC Subway (Vaughan Metropolitan Centre Station) is just a short 5-minute drive away – perfect for commuters.
With its stunning finishes and unbeatable location, this end-unit townhome truly has it all. Don't miss your chance to make it yours – contact us today to schedule a viewing!
Location
Province ON
County York
Area Vaughan
Zoning RES
Direction N on Weston Rd. to Blue Willow Drive to Fieldstone Drive.
Rooms
Basement Walk-Out Access, None
Kitchen 1
Interior
Interior Features None
Heating Fireplace-Gas, Forced Air, Natural Gas
Cooling Central Air
Fireplaces Number 1
Fireplaces Type Family Room, Gas
Fireplace Yes
Window Features Window Coverings
Appliance Dishwasher, Dryer, Refrigerator, Stove, Washer
Laundry In Basement
Exterior
Exterior Feature Privacy
Parking Features Attached Garage, Garage Door Opener
Garage Spaces 1.0
Pool None
View Y/N true
View City, Park/Greenbelt, Pond, Trees/Woods
Roof Type Asphalt Shing
Porch Open, Deck
Garage Yes
Building
Lot Description Urban, Cul-De-Sac, Highway Access, Landscaped, Open Spaces, Park, Place of Worship, Playground Nearby, Public Parking, Public Transit, Quiet Area, Ravine, Rec./Community Centre, Regional Mall, School Bus Route, Schools, Shopping Nearby, Trails
Faces N on Weston Rd. to Blue Willow Drive to Fieldstone Drive.
Foundation Poured Concrete
Sewer Sewer (Municipal)
Water Municipal-Metered
Architectural Style 3 Storey
Structure Type Brick
New Construction No
Others
HOA Fee Include Insurance,Building Maintenance,C.A.M.,Common Elements,Maintenance Grounds,Parking, Building Insurance Exterior Maintenance parking
Senior Community false
Tax ID 294770022
Ownership Condominium
Read Less




