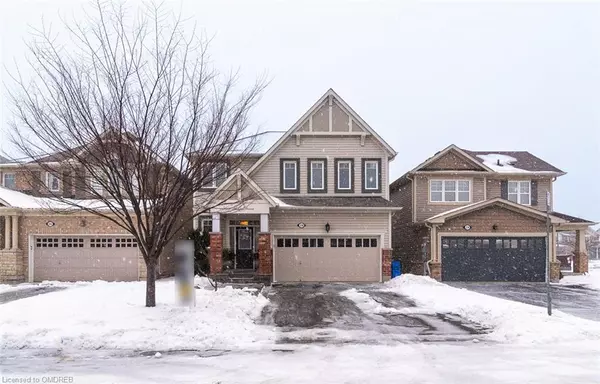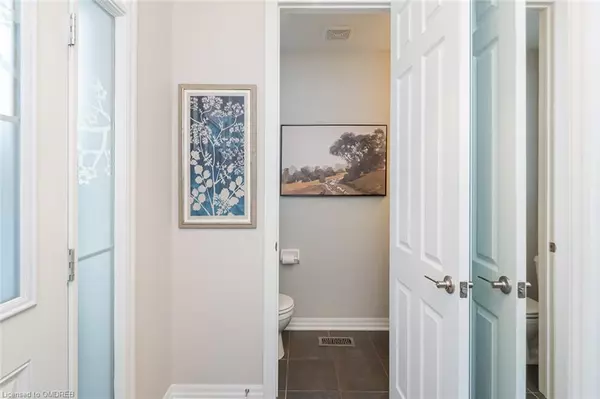For more information regarding the value of a property, please contact us for a free consultation.
238 Monaghan Crescent Milton, ON L9T 8C7
Want to know what your home might be worth? Contact us for a FREE valuation!

Our team is ready to help you sell your home for the highest possible price ASAP
Key Details
Sold Price $1,345,000
Property Type Single Family Home
Sub Type Single Family Residence
Listing Status Sold
Purchase Type For Sale
Square Footage 2,370 sqft
Price per Sqft $567
MLS Listing ID 40380873
Sold Date 03/09/23
Style Two Story
Bedrooms 4
Full Baths 2
Half Baths 1
Abv Grd Liv Area 3,308
Originating Board Oakville
Annual Tax Amount $4,495
Property Description
Stunning Mattamy built home with highly sought after floorplan is in the desirable Willmott neighbourhood, close to many parks, splash pad, dog park, plus schools, hospital, and downtown core nearby. Chalked full of upgrades; this special home features: parking for 4, interior garage access, separate side entrance to basement, gas line hookup in backyard/garage, fully fenced backyard with interlock patio and landscaping. Come on in and check out the hardwood flooring throughout main floor, dining area, open living room to kitchen with eat-in area, backyard access, stainless steel appliances (gas range), tile backsplash and island. 2nd floor living is easy with loft/family room, primary with walk-in closet and ensuite, 3 additional bedrooms, laundry with shelving and 4-piece main bath. Get ready for even more living space in the finished basement with laminate floors plus room for storage! This is the one, come check it out!
Location
Province ON
County Halton
Area 2 - Milton
Zoning RMD1*150
Direction BRONTE / RUHL / WHEWELL
Rooms
Basement Separate Entrance, Full, Finished
Kitchen 1
Interior
Interior Features Auto Garage Door Remote(s), Ceiling Fan(s)
Heating Forced Air, Natural Gas
Cooling Central Air
Fireplace No
Window Features Window Coverings
Appliance Dishwasher, Dryer, Refrigerator, Stove, Washer
Laundry Upper Level
Exterior
Parking Features Attached Garage, Garage Door Opener
Garage Spaces 2.0
Pool None
Roof Type Asphalt Shing
Lot Frontage 36.09
Lot Depth 88.58
Garage Yes
Building
Lot Description Urban, Park, Playground Nearby, Schools, Trails
Faces BRONTE / RUHL / WHEWELL
Foundation Poured Concrete
Sewer Sewer (Municipal)
Water Municipal
Architectural Style Two Story
Structure Type Concrete, Vinyl Siding
New Construction No
Others
Senior Community false
Tax ID 250810525
Ownership Freehold/None
Read Less




