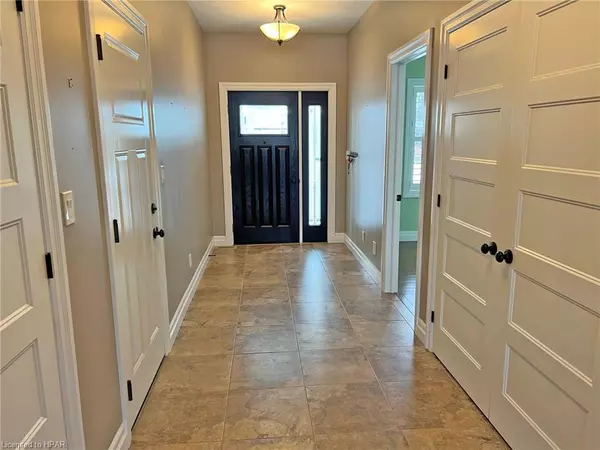For more information regarding the value of a property, please contact us for a free consultation.
23 Sweet Grass Street Bayfield, ON N0M 1G0
Want to know what your home might be worth? Contact us for a FREE valuation!

Our team is ready to help you sell your home for the highest possible price ASAP
Key Details
Sold Price $725,000
Property Type Townhouse
Sub Type Row/Townhouse
Listing Status Sold
Purchase Type For Sale
Square Footage 1,450 sqft
Price per Sqft $500
MLS Listing ID 40381559
Sold Date 04/11/23
Style Bungalow
Bedrooms 3
Full Baths 3
Abv Grd Liv Area 2,800
Originating Board Huron Perth
Year Built 2013
Annual Tax Amount $4,136
Property Description
Situated in sought-after Bayfield Meadows, the main level of this executive townhouse includes a spacious primary bedroom with ensuite bathroom, open concept living/dining/kitchen with custom cabinetry and granite counters, living room with gas fireplace and wood feature wall, hardwood floors, a second main floor bedroom, 4 piece bathroom, spacious entry with ceramic tile and main floor laundry. Lower level features include a large 18' X 32' rec room, a third bedroom, a 3 piece bathroom, utility room and custom closets with loads of room for storage. The backyard patio area is accessed off of the dining room and features a custom pergola, gas BBQ hookup and storage shed. Monthly Neighbourhood Association fees of $110 cover the cost of your lawn cutting, driveway snow removal and future shingle/roof replacement. Conveniently located in Bayfield only a block from Lake Huron beaches and short walk to Main Street shops and restaurants.
Location
Province ON
County Huron
Area Bluewater
Zoning R2-1
Direction Bluewater highway to Cameron Street. Turn left onto Lidderdale and folllow to Sweet Grass Street.
Rooms
Other Rooms Shed(s)
Basement Full, Finished, Sump Pump
Kitchen 1
Interior
Interior Features Air Exchanger, Auto Garage Door Remote(s), Ceiling Fan(s)
Heating Fireplace-Gas, Forced Air, Natural Gas
Cooling Central Air
Fireplace Yes
Window Features Window Coverings
Appliance Water Heater Owned, Dishwasher, Dryer, Gas Stove, Hot Water Tank Owned, Microwave, Refrigerator, Washer
Laundry Main Level
Exterior
Parking Features Attached Garage, Garage Door Opener
Garage Spaces 1.5
Pool None
Utilities Available Cable Connected, Cell Service, Electricity Connected, Fibre Optics, Garbage/Sanitary Collection, Natural Gas Connected, Recycling Pickup, Street Lights, Phone Connected, Underground Utilities
Roof Type Asphalt Shing
Porch Patio, Porch
Lot Frontage 46.37
Lot Depth 104.99
Garage Yes
Building
Lot Description Urban, Ample Parking, Near Golf Course, Landscaped, Library, Marina, Rec./Community Centre, School Bus Route, Shopping Nearby
Faces Bluewater highway to Cameron Street. Turn left onto Lidderdale and folllow to Sweet Grass Street.
Foundation Poured Concrete
Sewer Sewer (Municipal)
Water Municipal-Metered
Architectural Style Bungalow
Structure Type Brick, Wood Siding
New Construction No
Others
Senior Community false
Tax ID 412060453
Ownership Freehold/None
Read Less
GET MORE INFORMATION





