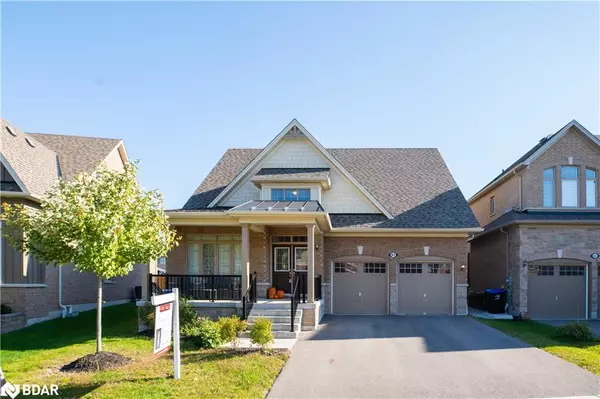For more information regarding the value of a property, please contact us for a free consultation.
61 Victoria Wood Avenue Springwater, ON L9X 1Z8
Want to know what your home might be worth? Contact us for a FREE valuation!

Our team is ready to help you sell your home for the highest possible price ASAP
Key Details
Sold Price $1,085,000
Property Type Single Family Home
Sub Type Single Family Residence
Listing Status Sold
Purchase Type For Sale
Square Footage 2,710 sqft
Price per Sqft $400
MLS Listing ID 40376000
Sold Date 05/11/23
Style Bungaloft
Bedrooms 4
Full Baths 2
Half Baths 1
Abv Grd Liv Area 2,760
Originating Board Barrie
Year Built 2018
Annual Tax Amount $5,464
Property Description
Welcome to 61 Victoria Wood (Starflower Model Bungaloft … *which is a bungalow with a second floor loft area housing 2 large bedrooms, a full bathroom and living room that overlooks the main floor great room with fireplace*. Located in prestigious Stonemanor Woods in Springwater, just outside Barrie. Min to Ski Resort & private Golf. Built in 2018. Impressive 2760 sq ft of living space - 9ft ceilings on main floor - 8 ft doors, arches, 4 bedrooms (or 3 beds plus office). As you enter this home you are greeted by a large naturally bright foyer - directly to the left will be your office/or 4th bedroom. Leading to the back of the home is your separate dining room then open concept executive kitchen with an abundance of cupboards and extended counter to allow for a bar fridge plus island which overlooks the great room - breakfast area. The great room has souring cathedral ceiling open to upper loft, a lovely modern gas fireplace, hardwood floors and many windows giving this area lots of natural light. The convenient breakfast area is generous in size and features sliding doors allowing access to the backyard. Main floor master has sep ensuite and walk-in closet. Both the loft stairs and basement stairs have been upgraded to hardwood. Main fl ldy with linen closet and garage access. Basement is a whopping 1387 sq ft of unfinished space with sump pump, bathroom rough-in and air purifier system connected to furnace. The owners paid a premium of $40,000 to have the oversized lot 48.87 front x 159.96 depth x 77.27 back x 151.74 length, partially fenced and having an irrigation system. This family community has walking trails, parks with children's playground, tennis and pickle ball courts. Move in ready. Immediate Occupancy available. All appliances included.
Location
Province ON
County Simcoe County
Area Springwater
Zoning Residential
Direction Sunnidale Road to Dobson to Marks Road to Victoria Wood Avenue
Rooms
Basement Development Potential, Full, Unfinished, Sump Pump
Kitchen 1
Interior
Interior Features High Speed Internet, Air Exchanger, Auto Garage Door Remote(s)
Heating Fireplace-Gas, Forced Air, Natural Gas
Cooling Central Air
Fireplaces Number 1
Fireplaces Type Living Room, Gas
Fireplace Yes
Appliance Water Heater, Dishwasher, Dryer, Range Hood, Refrigerator, Stove, Washer
Laundry Electric Dryer Hookup, Laundry Closet, Laundry Room, Main Level, Sink, Washer Hookup
Exterior
Exterior Feature Landscaped, Year Round Living
Parking Features Attached Garage, Garage Door Opener, Built-In, Asphalt, Inside Entry
Garage Spaces 2.0
Fence Fence - Partial
Pool None
Utilities Available Cable Connected, Cell Service, Electricity Connected, Garbage/Sanitary Collection, Natural Gas Connected, Recycling Pickup, Street Lights, Phone Connected
Roof Type Asphalt Shing
Street Surface Paved
Porch Porch
Lot Frontage 49.0
Lot Depth 159.96
Garage Yes
Building
Lot Description Rural, Irregular Lot, Near Golf Course, Park, Playground Nearby, Quiet Area, Skiing, Trails
Faces Sunnidale Road to Dobson to Marks Road to Victoria Wood Avenue
Foundation Poured Concrete
Sewer Sewer (Municipal)
Water Municipal
Architectural Style Bungaloft
Structure Type Brick, Vinyl Siding
New Construction No
Others
Senior Community false
Tax ID 583561285
Ownership Freehold/None
Read Less
GET MORE INFORMATION





