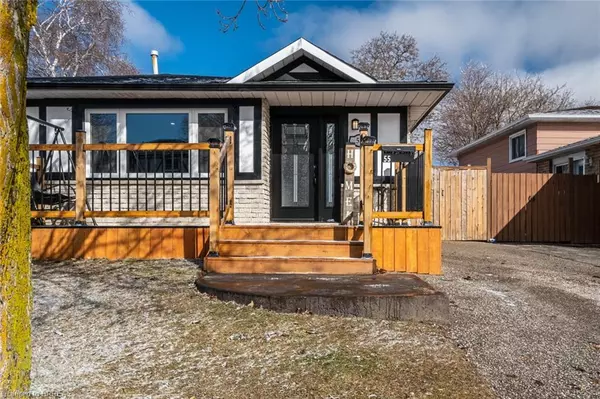For more information regarding the value of a property, please contact us for a free consultation.
55 Trillium Way Paris, ON N3L 3P9
Want to know what your home might be worth? Contact us for a FREE valuation!

Our team is ready to help you sell your home for the highest possible price ASAP
Key Details
Sold Price $637,000
Property Type Single Family Home
Sub Type Single Family Residence
Listing Status Sold
Purchase Type For Sale
Square Footage 1,041 sqft
Price per Sqft $611
MLS Listing ID 40369901
Sold Date 03/18/23
Style Backsplit
Bedrooms 4
Full Baths 2
Abv Grd Liv Area 2,059
Originating Board Brantford
Annual Tax Amount $2,279
Property Description
Welcome home to this unique and fully renovated home located in the north end of Paris. Walk into the front door and enjoy your stunning renovated open concept main floor which is perfect for entertaining, featuring vinyl flooring throughout, pot lights, and plenty of natural lighting.The kitchen is a chef's dream, complete with quartz countertops, a huge island, upgraded cabinets finished off with soft close cabinets and drawers with extra storage. The direct access to the fully fenced backyard with a finished deck is perfect for outdoor gatherings. Upstairs you will find a 5 piece luxurious bathroom and 3 spacious bedrooms, all including built in shelving in the closets. Continue to your fully finished basement, with a large family room, extra bedroom and a second 4 piece modern bathroom. This home is located in a family friendly neighbourhood, walking distance to parks, schools, and trails, making it the perfect family home, or those looking to get into the market. Paris has all the amenities you could need, with close access to Cambridge and Brantford for all the extras you could need. Don't miss out on the opportunity to make this beautiful property your new home!
Location
Province ON
County Brant County
Area 2105 - Paris
Zoning R2
Direction Corner of Grand River St N and Trillium
Rooms
Other Rooms Shed(s)
Basement Full, Finished
Kitchen 1
Interior
Interior Features Ceiling Fan(s)
Heating Forced Air, Natural Gas
Cooling Central Air
Fireplace No
Appliance Water Heater, Water Softener, Dishwasher, Dryer, Range Hood, Stove, Washer
Exterior
Waterfront No
Roof Type Asphalt Shing
Porch Deck
Lot Frontage 30.45
Garage No
Building
Lot Description Urban, City Lot, Near Golf Course, Library, Park, Place of Worship, Playground Nearby, Schools, Shopping Nearby
Faces Corner of Grand River St N and Trillium
Foundation Poured Concrete
Sewer Sewer (Municipal)
Water Municipal
Architectural Style Backsplit
Structure Type Brick
New Construction No
Others
Senior Community false
Ownership Freehold/None
Read Less
GET MORE INFORMATION





