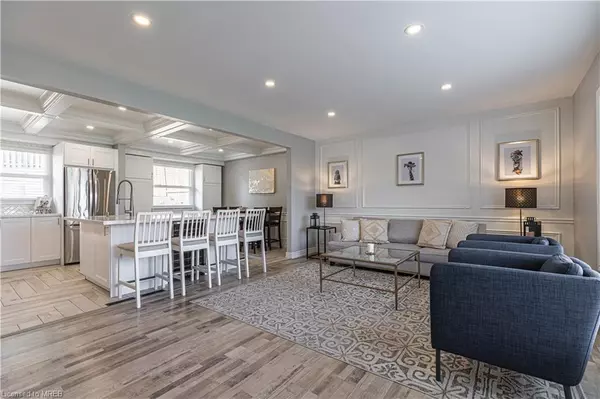For more information regarding the value of a property, please contact us for a free consultation.
232 Suffolk Place London, ON N6G 3S4
Want to know what your home might be worth? Contact us for a FREE valuation!

Our team is ready to help you sell your home for the highest possible price ASAP
Key Details
Sold Price $855,000
Property Type Single Family Home
Sub Type Single Family Residence
Listing Status Sold
Purchase Type For Sale
Square Footage 1,551 sqft
Price per Sqft $551
MLS Listing ID 40379221
Sold Date 04/12/23
Style Two Story
Bedrooms 5
Full Baths 2
Half Baths 1
Abv Grd Liv Area 1,975
Originating Board Mississauga
Year Built 1984
Annual Tax Amount $4,352
Property Description
Luxury rentals like this don't come up too often. Nestled on a beautiful and mature cul-de-sac, close to Western University, University Hospital London Health Sciences Centre & Masonville Mall. Currently tenanted until April 30, 2023 for $4900/month inclusive. Vacant possession available may 1, 2023. Many luxurious updates throughout including: kitchen w/ quartz countertops, kitchen island w/ under counter lighting, stainless steel fridge, stove, dishwasher & range hood, custom tile backsplash, herringbone pattern tile floor & coffered ceilings in kitchen (2020), stone feature wall w/ custom lighting in living room (2020), front facing upstairs bedroom windows (2020), kitchen windows & upstairs bathroom window (2020), basement bedroom egress windows (2017), eavestrough, downspouts & fascia (2020), laminate flooring (2017), 2-pc bathroom (2020), basement bathroom (2020), wine fridge (2020), LG washer & dryer (2020), tiles in sunroom (2017), backyard fence (left side & part of right side & gate), deck & retaining wall (2021) and front entrance hexagon tiles (2020). Professionally managed by property management company.
Location
Province ON
County Middlesex
Area North
Zoning R1-6
Direction Sarnia Road to Castlegrove Boulevard to Suffolk Place
Rooms
Basement Full, Finished
Kitchen 1
Interior
Interior Features Other
Heating Forced Air, Natural Gas
Cooling Central Air
Fireplace No
Appliance Dishwasher, Dryer, Range Hood, Refrigerator, Stove, Washer, Wine Cooler
Laundry In Basement
Exterior
Parking Features Attached Garage
Garage Spaces 1.0
Roof Type Shingle
Lot Frontage 74.51
Garage Yes
Building
Lot Description Urban, Irregular Lot, Park, Playground Nearby, Public Transit, Schools, Shopping Nearby
Faces Sarnia Road to Castlegrove Boulevard to Suffolk Place
Foundation Concrete Perimeter
Sewer Sewer (Municipal)
Water Municipal
Architectural Style Two Story
Structure Type Brick, Vinyl Siding
New Construction No
Others
Senior Community false
Ownership Freehold/None
Read Less




