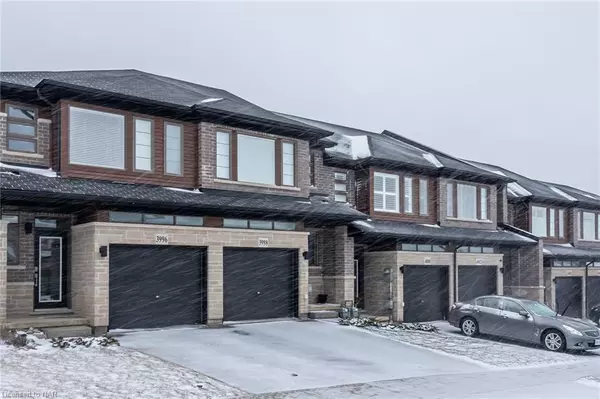For more information regarding the value of a property, please contact us for a free consultation.
3998 Crown Street Beamsville, ON L3J 0S6
Want to know what your home might be worth? Contact us for a FREE valuation!

Our team is ready to help you sell your home for the highest possible price ASAP
Key Details
Sold Price $683,688
Property Type Townhouse
Sub Type Row/Townhouse
Listing Status Sold
Purchase Type For Sale
Square Footage 1,470 sqft
Price per Sqft $465
MLS Listing ID 40378709
Sold Date 03/01/23
Style Two Story
Bedrooms 3
Full Baths 2
Half Baths 1
Abv Grd Liv Area 1,470
Originating Board Niagara
Annual Tax Amount $3,922
Property Description
FREEHOLD TOWNHOME - NO CONDO OR ROAD FEES! Gorgeous Losani two storey townhome for sale in the new sought after Vista Ridge community in Beamsville. This nearly new modern 3 Bedroom, 3 Bath home with nearly 1,500 square feet has room for the whole family. The main floor open concept design provides great space for family gatherings. The kitchen has been upgraded with a large breakfast island, caesarstone countertops, potlighting, under cabinet lighting and extra high cupboards. Upgrades don't end there with high end hardwood flooring and 9 foot ceilings in the living room. Upstairs there are three large bedrooms, including a primary with ensuite and walk in closet and an additional 4 piece bath. There is also bedroom level laundry. The lower level is unspoiled and waiting your finishing touches. The garage is conveniently accessed inside the home. Come make Vista Ridge home for your family and enjoy the tennis courts, walking paths, playground, basketball courts and everything this community has to offer. Close to schools, shops and restaurants in Beamsville also quick access to the QEW for commuters this freehold townhome is the one you have been looking for.
Location
Province ON
County Niagara
Area Lincoln
Zoning RM1-24 (H)
Direction Mountain Street to Connor Drive to Crown Street
Rooms
Basement Full, Unfinished
Kitchen 1
Interior
Heating Forced Air, Natural Gas
Cooling Central Air
Fireplace No
Window Features Window Coverings
Appliance Water Heater, Dishwasher, Dryer, Range Hood, Refrigerator, Stove, Washer
Exterior
Garage Attached Garage
Garage Spaces 1.0
Waterfront No
Roof Type Asphalt Shing
Lot Frontage 18.05
Lot Depth 93.59
Parking Type Attached Garage
Garage Yes
Building
Lot Description Urban, Ample Parking, Arts Centre, Campground, Dog Park, Near Golf Course, Greenbelt, Hospital, Landscaped, Library, Major Highway, Marina, Open Spaces, Place of Worship, Playground Nearby, Public Parking, Public Transit, School Bus Route, Schools, Shopping Nearby
Faces Mountain Street to Connor Drive to Crown Street
Foundation Concrete Block
Sewer Sewer (Municipal)
Water Municipal
Architectural Style Two Story
Structure Type Brick, Vinyl Siding
New Construction No
Others
Senior Community false
Tax ID 461041272
Ownership Freehold/None
Read Less
GET MORE INFORMATION





