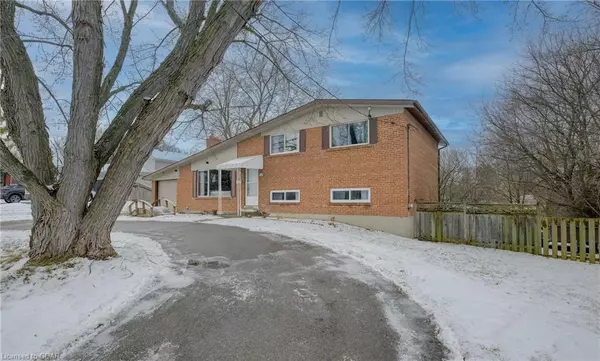For more information regarding the value of a property, please contact us for a free consultation.
100 Hamilton Drive Newmarket, ON L3Y 3E8
Want to know what your home might be worth? Contact us for a FREE valuation!

Our team is ready to help you sell your home for the highest possible price ASAP
Key Details
Sold Price $1,300,000
Property Type Single Family Home
Sub Type Single Family Residence
Listing Status Sold
Purchase Type For Sale
Square Footage 1,652 sqft
Price per Sqft $786
MLS Listing ID 40378796
Sold Date 02/27/23
Style Sidesplit
Bedrooms 4
Full Baths 1
Half Baths 1
Abv Grd Liv Area 2,062
Originating Board Guelph & District
Annual Tax Amount $5,325
Property Description
Welcoming, elegant and move in ready, this spacious side-split double brick home was built to stand the test of time. This property is situated on a quiet street yet close to all the shopping, trails, and sports fields you could ever want. Located in the sought after area of Leslie Valley you will enjoy the quiet comforts of your massive lot all while being with-in easy access to hospitals, major shopping malls and major highways. The moment you step inside you will be delighted by the stunning great room anchored by the brick fireplace. This space is flooded with beautiful natural light from the picture windows over looking the front yard. The small details of this space really bring out the care and pride of ownership you hope to see in every home. Completing the main level is the renovated kitchen with center island, quartz counters and a walk out to the yard. Above you have 3 bedrooms all featuring hardwood flooring, plenty of closet space, and large windows.The spa inspired bath is also here and guaranteed to allow you to melt your busy day away. Below there are finished spaces on all levels allowing your family space that will accommodate any need. Will you enjoy the cozy family room with 2 pc. bath and walk out to the yard or will it be the space perfect for additional guest accommodations, maybe a home gym or home office? There is even an additional shower in the basement for those back yard pool days or a place to take care of the fur babies after a muddy spring walk. Imagine the events you will have with family and friends in this move in ready space on approx. 1/3 of an acre lot. If you are looking to make some changes and add your mark...well under the living room carpet is that same hardwood featured in all the 2nd level bedroom. A little refinishing and call it home. Do not let the outside fool you. There is plenty of space inside and out Call to arrange your private tour and welcome yourself home to 100 Hamilton Dr.
Location
Province ON
County York
Area East Gwillimbury
Zoning R1-C
Direction Davis drive to Hamilton Dr, north on Hamilton Dr to #100 on the left
Rooms
Basement Other, Partial, Partially Finished, Sump Pump
Kitchen 1
Interior
Interior Features Water Meter
Heating Forced Air, Natural Gas
Cooling Central Air
Fireplaces Number 1
Fireplaces Type Other
Fireplace Yes
Appliance Water Heater, Dishwasher
Laundry Lower Level
Exterior
Exterior Feature Awning(s), Privacy
Parking Features Attached Garage, Circular
Garage Spaces 1.0
Pool Above Ground
Utilities Available Cable Connected, Electricity Connected, Garbage/Sanitary Collection, Natural Gas Connected, Recycling Pickup
Roof Type Fiberglass
Porch Deck
Lot Frontage 95.0
Lot Depth 155.0
Garage Yes
Building
Lot Description Urban, Irregular Lot, Ample Parking, Highway Access, Hospital, Major Highway, Park, Public Transit, Quiet Area, Regional Mall, Schools, Shopping Nearby
Faces Davis drive to Hamilton Dr, north on Hamilton Dr to #100 on the left
Foundation Concrete Block
Sewer Sewer (Municipal)
Water Municipal-Metered
Architectural Style Sidesplit
Structure Type Brick
New Construction No
Others
Senior Community false
Ownership Freehold/None
Read Less




