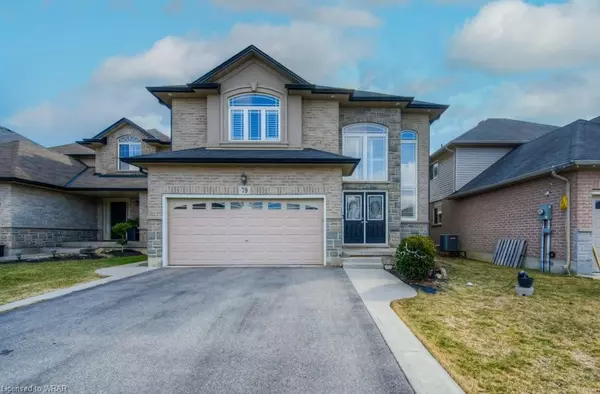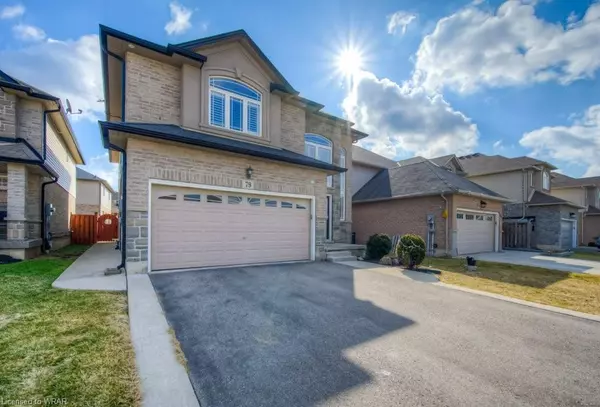For more information regarding the value of a property, please contact us for a free consultation.
79 Davinci Boulevard Hamilton, ON L9B 0C4
Want to know what your home might be worth? Contact us for a FREE valuation!

Our team is ready to help you sell your home for the highest possible price ASAP
Key Details
Sold Price $1,060,000
Property Type Single Family Home
Sub Type Single Family Residence
Listing Status Sold
Purchase Type For Sale
Square Footage 2,306 sqft
Price per Sqft $459
MLS Listing ID 40374222
Sold Date 03/08/23
Style Two Story
Bedrooms 5
Full Baths 3
Half Baths 1
Abv Grd Liv Area 3,257
Originating Board Waterloo Region
Year Built 2009
Annual Tax Amount $6,287
Property Description
Welcome to 79 Davinci Boulevard, a stunning CARPET FREE, PET FREE, SMOKE FREE 4+1 bedroom 3-1/2 bath home nestled in one of Hamilton's most sought after Mountain neighbourhood! As you step into the double door entryway you immediately notice the bright & spacious feel of this home! Features include 10 ft ceilings, hardwood & ceramic tile flooring, granite countertops, a separate dining room, large living room with a cozy gas fireplace, beautiful kitchen with stainless steel appliances, fridge with Family Hub which allows you to add doorbell ring security system, family pictures and listen to music, tons of counter & cupboard space & a dinette area featuring a walk out to private concrete patio. The great back yard is fully fenced, patio area with gazebo, sand box and a shed which makes it just perfect for those upcoming summer days! The main level also features a convenient laundry room, 2 piece bathroom & inside entry to the double car garage! As you make your way upstairs you will find a huge master bedroom with double doors, built-in electric fireplace, wall-mount tv bracket, a walk in closet & 4 piece ensuite bathroom with soaker bathtub! This level boasts 9ft ceilings, 3 more well-appointed bedrooms & another 4 piece bathroom! The basement is fully finished with one additional bedroom, 3pc bathroom, built-in electric f/p & ceiling speakers. Tons of space for family & friends entertainment! Save on your annual heating and cooling costs with the Ecobee thermostart! Walk kids to the Catholic Schl and play ground in 5 minutes! Great location!
Location
Province ON
County Hamilton
Area 16 - Hamilton Mountain
Zoning R1
Direction Garth Street & Rymal Road West
Rooms
Basement Full, Finished
Kitchen 1
Interior
Interior Features High Speed Internet, Auto Garage Door Remote(s)
Heating Fireplace-Gas, Forced Air, Natural Gas
Cooling Central Air
Fireplaces Number 2
Fireplaces Type Electric, Family Room, Gas, Recreation Room, Other
Fireplace Yes
Appliance Garborator, Water Heater, Built-in Microwave, Dishwasher, Dryer, Freezer, Range Hood, Refrigerator, Stove, Washer
Laundry Laundry Room, Main Level, Sink
Exterior
Parking Features Attached Garage, Garage Door Opener, Asphalt
Garage Spaces 2.0
Pool None
Utilities Available Cable Connected, Electricity Connected, Natural Gas Connected, Street Lights, Phone Connected
Roof Type Asphalt Shing
Porch Patio
Lot Frontage 39.59
Lot Depth 112.32
Garage Yes
Building
Lot Description Urban, Library, Park, Place of Worship, Playground Nearby, Public Transit, Quiet Area, School Bus Route, Schools, Shopping Nearby
Faces Garth Street & Rymal Road West
Foundation Poured Concrete
Sewer Sewer (Municipal)
Water Municipal
Architectural Style Two Story
Structure Type Aluminum Siding, Brick
New Construction No
Schools
Elementary Schools St. Therese Of Lisieux Catholic Schl
High Schools Hamilton District Christian High Schl
Others
Senior Community false
Tax ID 169070825
Ownership Freehold/None
Read Less




