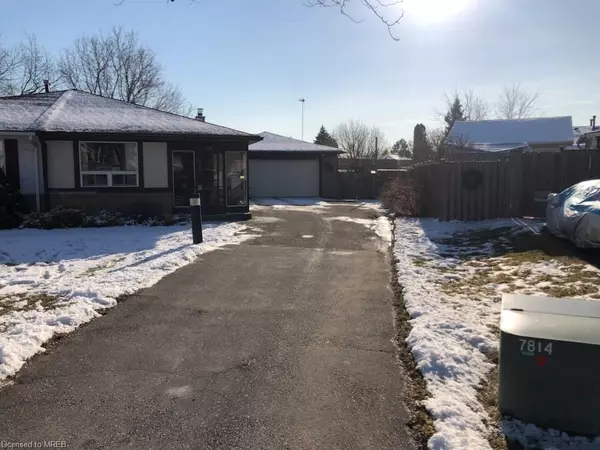For more information regarding the value of a property, please contact us for a free consultation.
16 Minton Place Brampton, ON L6S 2S7
Want to know what your home might be worth? Contact us for a FREE valuation!

Our team is ready to help you sell your home for the highest possible price ASAP
Key Details
Sold Price $859,000
Property Type Single Family Home
Sub Type Single Family Residence
Listing Status Sold
Purchase Type For Sale
Square Footage 1,086 sqft
Price per Sqft $790
MLS Listing ID 40378428
Sold Date 02/24/23
Style Bungalow
Bedrooms 6
Full Baths 2
Abv Grd Liv Area 1,086
Originating Board Mississauga
Annual Tax Amount $4,658
Property Description
There Is More To This Home Than Meets The Eyes. Located On A Cul-De-Sac, Minutes From The Hospital In A Quiet, Mature Neighbourhood This Property Features A Large Lot, Tons Of Parking, And Income Potential. The Side Entrance Leads To A Huge Basement With 3 Additional Bedrooms, A Spacious Recroom With A Wet Bar, And A Functional Fire-Place. The Full Laundry-Room Offers Enough Space To Install A Kitchenette For That Income Potential. The Large Fenced Lot Has A Side Yard With Shed, A Private Backyard With A Covered Porch And Swing Set For The Kids. The Oversized Double Garage, Rare To This Type Of Home Includes Shelving And Organizers With A Walk-Thru To The Back Yard. This House Is Truley A Unique Home Owned By Only One Other Family And Has Been Well Maintained Over The Years!
Extras:Clothes Washer And Dryer, Fridge, Stove, Central Air Condition, Furnace, Electric Water Heater, All Electrial Light Fixtures. Fire Rated Room In The Basement, Floor Heater Downstairs Bath. Spa Jets In Downstairs Bath. Loads Of Storage.
Location
Province ON
County Peel
Area Br - Brampton
Zoning residential
Direction 410 North to Williams Parkway, east on Williams to Dxie, north on Dixie Rd to North Park Drive, right on North Park drive, left on Massey to Marblehead, right on Marblehead, left on Minton.
Rooms
Basement Full, Finished
Kitchen 1
Interior
Interior Features Wet Bar
Heating Forced Air, Natural Gas
Cooling Central Air
Fireplace No
Window Features Window Coverings
Appliance Dryer, Refrigerator, Stove, Washer
Exterior
Garage Attached Garage
Garage Spaces 2.5
Waterfront No
Roof Type Shingle
Lot Frontage 28.0
Lot Depth 106.0
Parking Type Attached Garage
Garage Yes
Building
Lot Description Urban, Cul-De-Sac, Hospital, Park, Place of Worship, School Bus Route, Schools
Faces 410 North to Williams Parkway, east on Williams to Dxie, north on Dixie Rd to North Park Drive, right on North Park drive, left on Massey to Marblehead, right on Marblehead, left on Minton.
Foundation Poured Concrete
Sewer Sewer (Municipal)
Water Municipal
Architectural Style Bungalow
Structure Type Aluminum Siding, Brick
New Construction No
Others
Senior Community false
Tax ID 141820178
Ownership Freehold/None
Read Less
GET MORE INFORMATION





