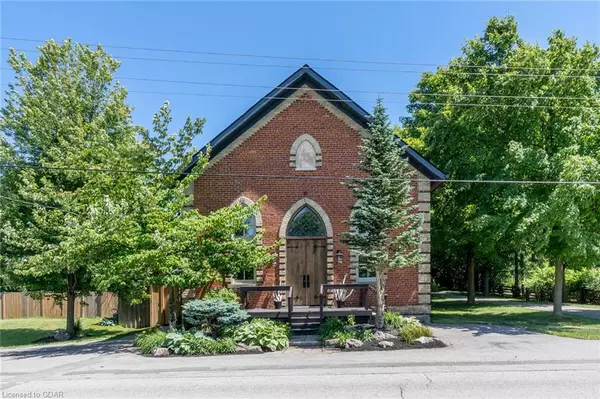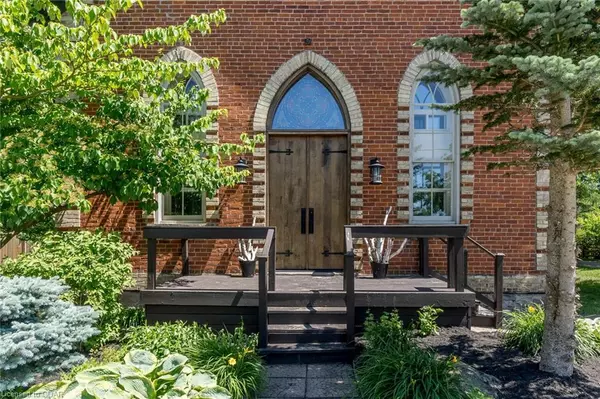For more information regarding the value of a property, please contact us for a free consultation.
2040 15 Side Road Milton, ON L0P 1B0
Want to know what your home might be worth? Contact us for a FREE valuation!

Our team is ready to help you sell your home for the highest possible price ASAP
Key Details
Sold Price $1,216,000
Property Type Single Family Home
Sub Type Single Family Residence
Listing Status Sold
Purchase Type For Sale
Square Footage 2,400 sqft
Price per Sqft $506
MLS Listing ID 40377222
Sold Date 03/17/23
Style Two Story
Bedrooms 4
Full Baths 2
Half Baths 1
Abv Grd Liv Area 2,400
Originating Board Guelph & District
Annual Tax Amount $4,381
Property Description
One-of-a-kind home & property on gorgeous country lot complete w/htd saltwater pool, hot tub, waterfall, cabana & breathtaking gardens! If you have a taste for extraordinary then this is the one. This fabulous converted church has been renovated w/all the luxuries needed for today's lifestyle while maintaining much of the charm & character of yesteryear! Custom solid wood doors w/imported stained-glass window above welcome you into this unique home where you will find a living rm w/soaring ceiling open to the upper level, original pine plank flring, gothic windows & WB stove. The kit offers granite counter, rustic concrete sink, B/I appl's, brkfst bar, decorative wall moldings, pot lights & more. A stunning fam rm features a vaulted ceiling finished w/stylish shiplap, an eye-catching arched window, shiplap & stone walls & an exposed brick wall. A gas f/p set on stone back drop & 2 garden door W/O's to the backyard oasis add to the enjoyment. A bdrm, 2-pc & laundry complete the level. The upper level offers 3 spac bdrms (all w/loads of charm), the primary w/lux 4-pc ensuite. Great access to 401 & Milton for all your needs. School bus service provided to area elementary & high schools for both English & French Immersion.
Location
Province ON
County Halton
Area 2 - Milton
Zoning RV
Direction 1st Line and 15 Sideroad
Rooms
Basement Crawl Space, Unfinished
Kitchen 1
Interior
Interior Features Central Vacuum
Heating Other
Cooling None
Fireplace No
Appliance Water Heater
Exterior
Roof Type Asphalt Shing
Lot Frontage 120.87
Lot Depth 85.49
Garage No
Building
Lot Description Rural, Park
Faces 1st Line and 15 Sideroad
Foundation Unknown
Sewer Septic Tank
Water Well
Architectural Style Two Story
Structure Type Brick
New Construction No
Others
Senior Community false
Ownership Freehold/None
Read Less




