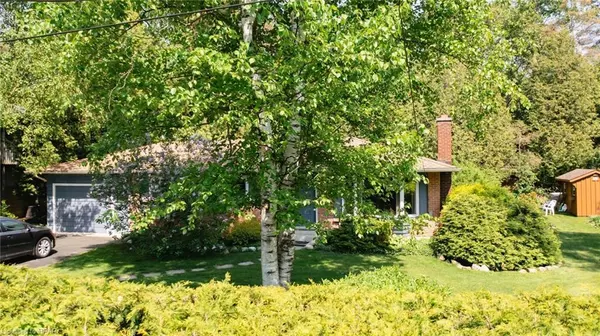For more information regarding the value of a property, please contact us for a free consultation.
12 & 14 Stark Street Bayfield, ON N0K 1G0
Want to know what your home might be worth? Contact us for a FREE valuation!

Our team is ready to help you sell your home for the highest possible price ASAP
Key Details
Sold Price $900,000
Property Type Single Family Home
Sub Type Single Family Residence
Listing Status Sold
Purchase Type For Sale
Square Footage 1,093 sqft
Price per Sqft $823
MLS Listing ID 40376680
Sold Date 03/16/23
Style Bungalow
Bedrooms 3
Full Baths 1
Half Baths 1
Abv Grd Liv Area 1,093
Originating Board Huron Perth
Year Built 1976
Annual Tax Amount $4,481
Lot Size 0.400 Acres
Acres 0.4
Property Description
West End Bayfield! Tidy one-storey home PLUS extra building lot located on tranquil “Stark” street in our thriving village. Sprawling 3 bdrm bungalow boasting an authentic stone fireplace(wood) in family room leading to large "dining" area & den w/pine cathedral ceilings & terrace doors to huge private deck. Galley walk-thru kitchen w/appliances. 4 piece bathroom. Natural gas heating w/central air. Fibre internet. Municipal water/sewer. Brick/cedar exterior w/attached garage plus separate storage shed. Towering trees, mature landscape & paved drive. Short walk to beach or "Main Street's" restaurants & shops. Enjoy the current home now and build your dream home later on the extra serviced lot! Fantastic opportunity to acquire property in a desirable location!
Location
Province ON
County Huron
Area Bluewater
Zoning R1
Direction West on Cameron Street from Highway 21 to Stark Street. Turn left. Property on left.
Rooms
Other Rooms Shed(s)
Basement Crawl Space, Unfinished, Sump Pump
Kitchen 1
Interior
Interior Features High Speed Internet, Built-In Appliances
Heating Forced Air, Natural Gas
Cooling Central Air
Fireplaces Number 1
Fireplaces Type Wood Burning
Fireplace Yes
Window Features Window Coverings
Appliance Dishwasher, Dryer, Refrigerator, Stove, Washer
Laundry Main Level
Exterior
Exterior Feature Landscaped, Year Round Living
Parking Features Attached Garage, Asphalt
Garage Spaces 1.0
Pool None
Utilities Available Cable Connected, Cell Service, Electricity Connected, Fibre Optics, Garbage/Sanitary Collection, Natural Gas Connected, Recycling Pickup, Street Lights, Phone Connected
View Y/N true
View Trees/Woods
Roof Type Asphalt Shing
Street Surface Paved
Handicap Access Bath Grab Bars
Porch Deck
Lot Frontage 132.0
Lot Depth 132.0
Garage Yes
Building
Lot Description Urban, Rectangular, Beach, Cul-De-Sac, Near Golf Course, Landscaped, Marina, Place of Worship, Playground Nearby, Schools, Shopping Nearby
Faces West on Cameron Street from Highway 21 to Stark Street. Turn left. Property on left.
Foundation Concrete Block
Sewer Sewer (Municipal)
Water Municipal-Metered
Architectural Style Bungalow
Structure Type Board & Batten Siding, Brick, Wood Siding
New Construction No
Others
Senior Community false
Tax ID 412060202
Ownership Freehold/None
Read Less
GET MORE INFORMATION





