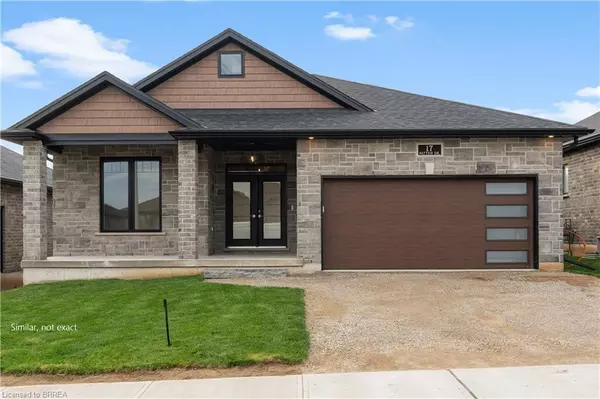For more information regarding the value of a property, please contact us for a free consultation.
13 Patten Drive St. George, ON N0E 1N0
Want to know what your home might be worth? Contact us for a FREE valuation!

Our team is ready to help you sell your home for the highest possible price ASAP
Key Details
Sold Price $1,140,000
Property Type Single Family Home
Sub Type Single Family Residence
Listing Status Sold
Purchase Type For Sale
Square Footage 1,457 sqft
Price per Sqft $782
MLS Listing ID 40376125
Sold Date 05/15/23
Style Bungalow
Bedrooms 4
Full Baths 2
Abv Grd Liv Area 2,457
Originating Board Brantford
Year Built 2022
Annual Tax Amount $1
Property Description
Brand new construction from Brant New Age Homes! An absolutely stunning bungalow, our Keswick Plan with a double car garage and walkout BASEMENT. You'll fall in love with 1,457 sq. ft. open concept plan. You are greeted by soaring 11' ceilings in the Great Room with crown moulding. 9' ceilings in the remainder of the 1st floor, a perfectly located fireplace with shiplap accents. Luxury vinyl plank running thru the entrance to the kitchen. This bright, cheery home has an abundance of natural light, the kitchen island with quartz countertops are a great focal point for your guests. Walk in pantry and patio door to rear deck. Lets finish it off with a walkout basement (a game changer for family living), a finished rec room, two lower bedrooms and a 3 pc bath.
Location
Province ON
County Brant County
Area 2110 - Ne Rural
Zoning R-1
Direction Take St. George Rd. to Mansfield, turn left on Sunnyside, turn right on Patten.
Rooms
Basement Walk-Out Access, Full, Partially Finished
Kitchen 1
Interior
Interior Features Air Exchanger, Auto Garage Door Remote(s)
Heating Forced Air, Natural Gas
Cooling Central Air
Fireplaces Number 1
Fireplaces Type Electric
Fireplace Yes
Laundry Main Level
Exterior
Garage Attached Garage, Asphalt
Garage Spaces 2.0
Waterfront No
Roof Type Asphalt Shing
Porch Deck, Porch
Lot Frontage 50.95
Lot Depth 109.0
Parking Type Attached Garage, Asphalt
Garage Yes
Building
Lot Description Urban, Near Golf Course
Faces Take St. George Rd. to Mansfield, turn left on Sunnyside, turn right on Patten.
Foundation Poured Concrete
Sewer Sewer (Municipal)
Water Municipal
Architectural Style Bungalow
Structure Type Brick, Stone
New Construction No
Others
Senior Community false
Ownership Freehold/None
Read Less
GET MORE INFORMATION





