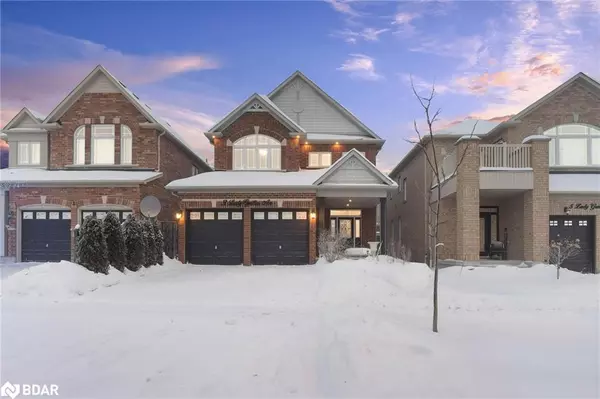For more information regarding the value of a property, please contact us for a free consultation.
3 Lady Gwillim Avenue East Gwillimbury, ON L9N 0B3
Want to know what your home might be worth? Contact us for a FREE valuation!

Our team is ready to help you sell your home for the highest possible price ASAP
Key Details
Sold Price $1,395,000
Property Type Single Family Home
Sub Type Single Family Residence
Listing Status Sold
Purchase Type For Sale
Square Footage 2,219 sqft
Price per Sqft $628
MLS Listing ID 40372917
Sold Date 02/21/23
Style Two Story
Bedrooms 4
Full Baths 3
Half Baths 1
Abv Grd Liv Area 2,942
Originating Board Barrie
Year Built 2009
Annual Tax Amount $5,396
Property Description
Top 5 Reasons You Will Love This Home: 1) Former model home with upgraded finishes in a fantastic neighbourhood 2) Large, open kitchen with granite countertops, perfect for hosting family and friends 3) Spacious upper level offering a large primary bedroom with ensuite and a top-floor laundry room 4) 2,942 finished square feet boasting a fully finished basement complete with a kitchen, for turn-key, large-family living 5) Interlocked backyard designed for entertaining and minimal maintenance. 2,942 fin.sq.ft. Age 14. Visit our website for more detailed information.
Location
Province ON
County York
Area East Gwillimbury
Zoning R1
Direction Green Ln W/Lady Gwillim Ave
Rooms
Basement Full, Finished
Kitchen 2
Interior
Interior Features None
Heating Forced Air, Natural Gas
Cooling Central Air
Fireplaces Number 2
Fireplaces Type Electric, Gas
Fireplace Yes
Appliance Refrigerator, Stove
Exterior
Parking Features Attached Garage, Asphalt
Garage Spaces 2.0
Roof Type Asphalt Shing
Lot Frontage 36.06
Lot Depth 109.95
Garage Yes
Building
Lot Description Urban, Rectangular, None
Faces Green Ln W/Lady Gwillim Ave
Foundation Poured Concrete
Sewer Sewer (Municipal)
Water Municipal
Architectural Style Two Story
Structure Type Brick
New Construction Yes
Others
Senior Community false
Tax ID 035543290
Ownership Freehold/None
Read Less




