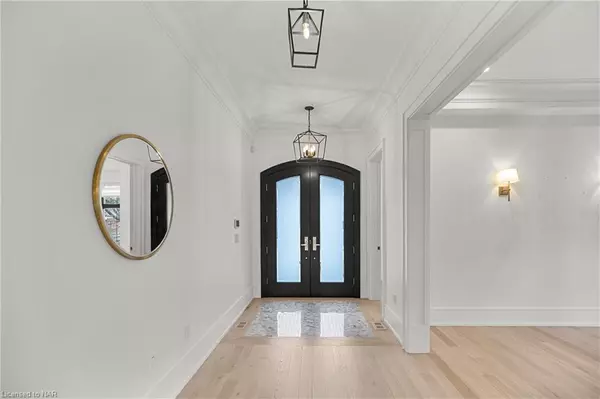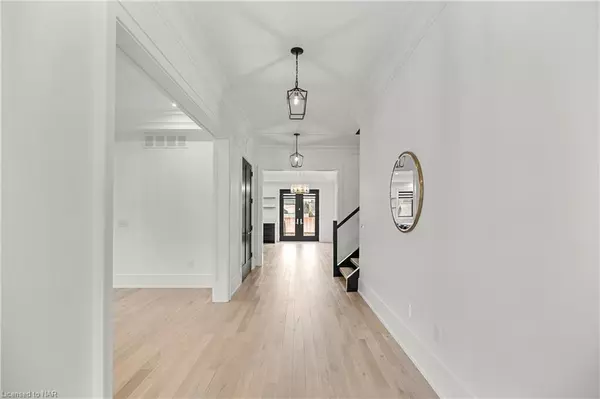For more information regarding the value of a property, please contact us for a free consultation.
21 Martin Grove Road Etobicoke, ON M9B 4K1
Want to know what your home might be worth? Contact us for a FREE valuation!

Our team is ready to help you sell your home for the highest possible price ASAP
Key Details
Sold Price $3,650,000
Property Type Single Family Home
Sub Type Single Family Residence
Listing Status Sold
Purchase Type For Sale
Square Footage 3,436 sqft
Price per Sqft $1,062
MLS Listing ID 40370408
Sold Date 04/03/23
Style Two Story
Bedrooms 5
Full Baths 5
Half Baths 1
Abv Grd Liv Area 5,162
Originating Board Niagara
Annual Tax Amount $11,368
Property Description
Nestled in the desirable Martin Grove, this custom-built home boasts a luxurious 5162 sqft of living space. Step outside to an entertainer's dream backyard with a built-in BBQ area featuring granite counters and covered seating, all overlooked by a roof top deck off the primary bedroom. The main floor offers an open layout complete with hardwood floors, high coffered ceilings, surround sound system and Miele built-in appliances in the gourmet kitchen. Plus there is also a media room on the lower level with heated flooring for cozy nights at home. All bedrooms are equipped with ensuite baths and walk-in closets including an impressive spa inspired ensuite and walk-in closet off the primary bedroom. Enjoy easy access to schools, parks and public transit - just steps away from 21 Martin Grove Road!
Location
Province ON
County Toronto
Area Tw08 - Toronto West
Zoning RD
Direction Martin Grove Rd & Bloor Street
Rooms
Other Rooms Shed(s)
Basement Walk-Out Access, Walk-Up Access, Full, Finished
Kitchen 1
Interior
Interior Features Central Vacuum, Auto Garage Door Remote(s), Built-In Appliances, Floor Drains, In-law Capability, Water Meter, Wet Bar
Heating Forced Air, Natural Gas
Cooling Central Air
Fireplaces Number 1
Fireplaces Type Family Room, Gas
Fireplace Yes
Window Features Window Coverings, Skylight(s)
Appliance Bar Fridge, Instant Hot Water, Oven, Water Heater Owned, Built-in Microwave, Dishwasher, Dryer, Gas Oven/Range, Gas Stove, Hot Water Tank Owned, Range Hood, Refrigerator, Washer
Laundry Upper Level
Exterior
Exterior Feature Built-in Barbecue, Landscaped, Privacy
Parking Features Attached Garage, Garage Door Opener, Inside Entry
Garage Spaces 2.0
Fence Full
Roof Type Asphalt Shing
Porch Deck
Lot Frontage 54.0
Lot Depth 150.0
Garage Yes
Building
Lot Description Urban, Highway Access, Hospital, Park, Public Transit, Quiet Area, School Bus Route, Schools, Trails
Faces Martin Grove Rd & Bloor Street
Foundation Poured Concrete
Sewer Sewer (Municipal)
Water Municipal
Architectural Style Two Story
Structure Type Brick, Stone
New Construction No
Schools
Elementary Schools Wedgewood Junior School & Our Lady Of Peace
High Schools Etobicoke School Of The Arts & Bishop Allen Academy
Others
Senior Community false
Tax ID 075430136
Ownership Freehold/None
Read Less
GET MORE INFORMATION





