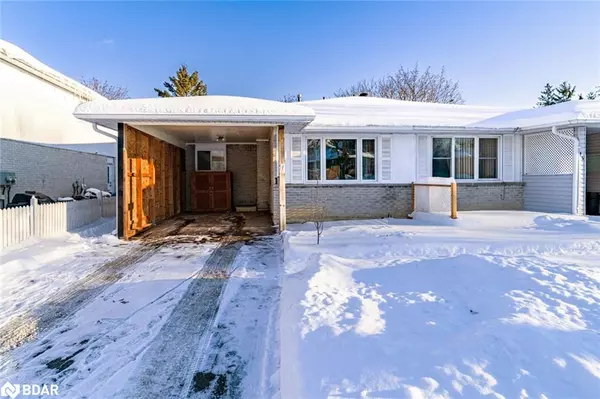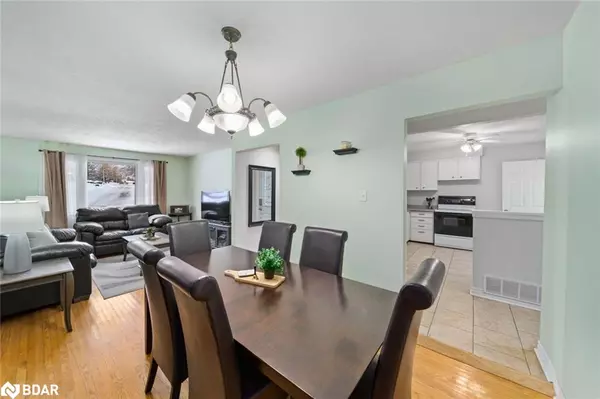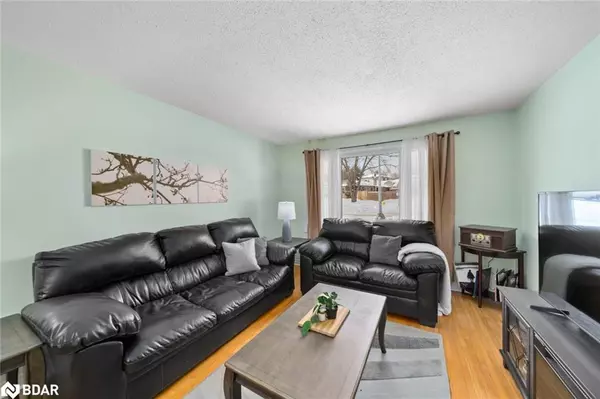For more information regarding the value of a property, please contact us for a free consultation.
47 Daphne Crescent Barrie, ON L4M 2Y7
Want to know what your home might be worth? Contact us for a FREE valuation!

Our team is ready to help you sell your home for the highest possible price ASAP
Key Details
Sold Price $605,000
Property Type Single Family Home
Sub Type Single Family Residence
Listing Status Sold
Purchase Type For Sale
Square Footage 1,121 sqft
Price per Sqft $539
MLS Listing ID 40369537
Sold Date 02/10/23
Style Bungalow
Bedrooms 3
Full Baths 1
Half Baths 1
Abv Grd Liv Area 1,441
Originating Board Barrie
Year Built 1972
Annual Tax Amount $3,287
Property Description
CENTRALLY LOCATED SEMI-DETACHED BUNGALOW IN BARRIE'S DESIRABLE NORTH END WITH AMAZING POTENTIAL! Boasting a walk-out basement with in-law potential, this property is perfect for multi-generational families or as a cash-flow positive investment. Located minutes from shopping plazas, schools, parks, Georgian College, RVH, Barrie Country Club, and all Bayfield amenities, with easy access to public transportation and Hwy 400. Arrive at your new home to a partial brick exterior, long single wide driveway, updated eavestroughs, and a deep, fully fenced backyard with mature trees and a newer shed. The backyard also offers privacy with no backing neighbors. The interior boasts upgraded windows and doors, along with a replaced A/C unit and furnace. Step inside to find a spacious and bright interior with hardwood floors and large windows. The combined living/dining room is perfect for hosting, and the kitchen has ample storage and fantastic potential. Three well-sized bedrooms with hardwood floors, ceiling fans, and shared access to the updated 4-pc bathroom are located in a separate corner of the main floor. The partially finished walk-out basement with a second side entrance (walk-up), a roughed-in kitchenette, and a partially finished 3-pc bathroom has impressive in-law potential. It features a sizable great room with large windows, an office, laundry amenities, and lots of storage space. Start your next chapter in this potential-filled #HomeToStay!
Location
Province ON
County Simcoe County
Area Barrie
Zoning RM1
Direction St. Vincent St/Cundles Rd E/Daphne Cres
Rooms
Other Rooms Shed(s)
Basement Development Potential, Separate Entrance, Walk-Out Access, Full, Partially Finished
Kitchen 1
Interior
Interior Features High Speed Internet, Ceiling Fan(s), In-law Capability
Heating Forced Air, Natural Gas
Cooling Central Air
Fireplace No
Appliance Water Heater, Dryer, Refrigerator, Satellite Dish, Stove, Washer
Laundry In Basement
Exterior
Exterior Feature Year Round Living
Parking Features Asphalt
Utilities Available Cable Available, Electricity Connected, Garbage/Sanitary Collection, Natural Gas Connected, Recycling Pickup, Street Lights, Phone Connected
Roof Type Asphalt Shing
Lot Frontage 30.0
Lot Depth 150.13
Garage No
Building
Lot Description Urban, Rectangular, Highway Access, Hospital, Major Highway, Park, Public Transit, School Bus Route, Schools, Shopping Nearby
Faces St. Vincent St/Cundles Rd E/Daphne Cres
Foundation Concrete Perimeter
Sewer Sewer (Municipal)
Water Municipal
Architectural Style Bungalow
Structure Type Brick, Other
New Construction No
Schools
Elementary Schools Cundles Heights Ps / Monsignor Clair Ecs
High Schools Barrie North Ci / St. Joseph'S Chs
Others
Senior Community false
Tax ID 588080114
Ownership Freehold/None
Read Less




