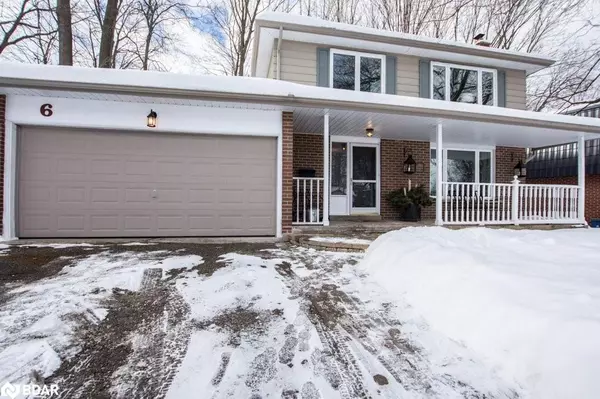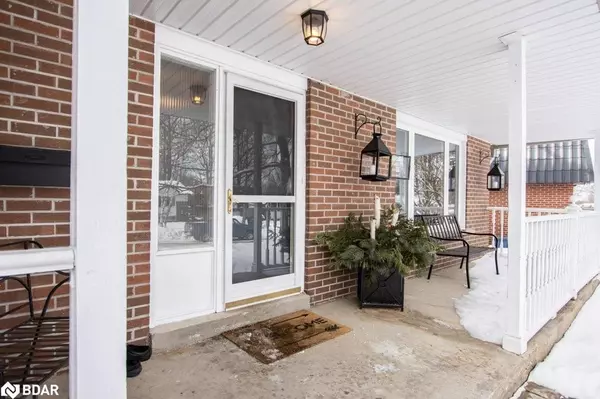For more information regarding the value of a property, please contact us for a free consultation.
6 Parkway Place Barrie, ON L4M 4Z1
Want to know what your home might be worth? Contact us for a FREE valuation!

Our team is ready to help you sell your home for the highest possible price ASAP
Key Details
Sold Price $729,000
Property Type Single Family Home
Sub Type Single Family Residence
Listing Status Sold
Purchase Type For Sale
Square Footage 1,461 sqft
Price per Sqft $498
MLS Listing ID 40372139
Sold Date 02/10/23
Style Two Story
Bedrooms 4
Full Baths 1
Half Baths 1
Abv Grd Liv Area 1,461
Originating Board Barrie
Year Built 1973
Annual Tax Amount $3,827
Property Description
Excellent Family Home In The Tall Trees Neighbourhood! Location, Location, Location!
Convenience+++! This 4 Bedroom, 2 Storey Home Is Situated On A Beautiful, Pie-Shaped Lot. Large Main Floor
Living And Dining Room With Hardwood Flooring, A Recently Updated Kitchen Plus A Powder Room On The
Main Floor. Spacious Basement Recreation Room Has A Wood-Burning Fireplace. Enjoy Your Morning Coffee
On The Large Front Porch. Bbq & Entertain In The Backyard Under The Majestic Mature Trees. Plenty Of
Space For Family Fun! Located Only Minutes From Everything You Need: Shopping, Parks, Schools, Rec
Centres, Highway 400, And Public Transit. Don't Delay!
Location
Province ON
County Simcoe County
Area Barrie
Zoning R2, RM1
Direction Bayfield to Cundles Rd E to Springdale Dr to Parkway Place
Rooms
Basement Full, Partially Finished
Kitchen 1
Interior
Interior Features None
Heating Forced Air, Natural Gas
Cooling Central Air
Fireplaces Type Wood Burning
Fireplace Yes
Appliance Dishwasher, Dryer, Range Hood, Refrigerator, Stove, Washer
Laundry In Basement
Exterior
Parking Features Attached Garage
Garage Spaces 2.0
Roof Type Asphalt Shing
Porch Porch
Lot Frontage 68.0
Lot Depth 120.0
Garage Yes
Building
Lot Description Urban, Cul-De-Sac, Highway Access, Hospital, Park, Place of Worship, Public Transit, Quiet Area, Schools, Shopping Nearby
Faces Bayfield to Cundles Rd E to Springdale Dr to Parkway Place
Foundation Block
Sewer Sewer (Municipal)
Water Municipal
Architectural Style Two Story
Structure Type Brick, Other
New Construction No
Others
Senior Community false
Tax ID 588050099
Ownership Freehold/None
Read Less




