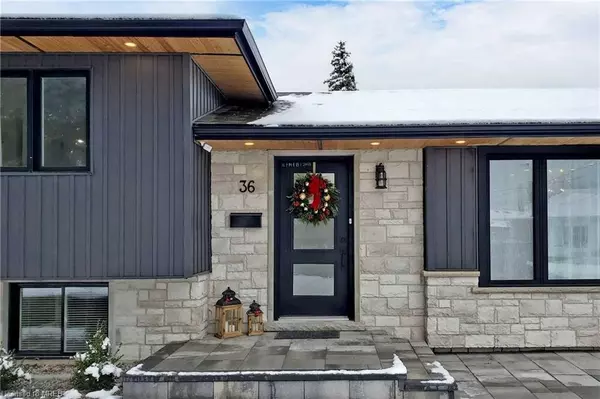For more information regarding the value of a property, please contact us for a free consultation.
36 Brentwood Drive Hamilton, ON L8G 2W8
Want to know what your home might be worth? Contact us for a FREE valuation!

Our team is ready to help you sell your home for the highest possible price ASAP
Key Details
Sold Price $1,075,000
Property Type Single Family Home
Sub Type Single Family Residence
Listing Status Sold
Purchase Type For Sale
Square Footage 1,943 sqft
Price per Sqft $553
MLS Listing ID 40369843
Sold Date 02/09/23
Style Sidesplit
Bedrooms 3
Full Baths 3
Half Baths 1
Abv Grd Liv Area 1,943
Originating Board Mississauga
Annual Tax Amount $4,436
Property Description
Remks:A Grand Home Amongst A Row Of Extraordinary Residences Sits Beautifully Nested Under The Famous Stoney Creek Escarpment. Fully Renovated And Remodelled. Welcoming Main Floor Blends A Modern Open-Concept Layout With Gourmet Kitchen Enhanced By Granite Countertops & Island And Open To Living/Dining Rooms. Family Room At The Back (Located In Addition Built Circa 1981) Is Overlooking The Beautiful Yard And Making It Ideal For Entertaining And Family Life. Large Covered Patio And Spacious Backyard Provide Necessary Privacy. As A Bonus, Bright Basement With A Fireplace That Can Turn Into Kids Paradise!
75 X 100 Ft Lot & 4 Car Driveway.
Location
Province ON
County Hamilton
Area 51 - Stoney Creek
Zoning RESIDENTIAL
Direction GRAYS RD/KING ST/JASPER
Rooms
Basement Full, Finished
Kitchen 1
Interior
Interior Features Built-In Appliances, Central Vacuum
Heating Forced Air, Natural Gas
Cooling Central Air
Fireplace No
Appliance Water Heater
Exterior
Parking Features Attached Garage
Garage Spaces 2.0
Roof Type Shingle
Lot Frontage 75.0
Lot Depth 100.0
Garage Yes
Building
Lot Description Urban, Near Golf Course, Hospital, Park, Public Transit, Schools
Faces GRAYS RD/KING ST/JASPER
Foundation Concrete Block
Sewer Sewer (Municipal)
Water Municipal
Architectural Style Sidesplit
Structure Type Stone, Vinyl Siding
New Construction No
Others
Senior Community false
Tax ID 173190411
Ownership Freehold/None
Read Less
GET MORE INFORMATION





