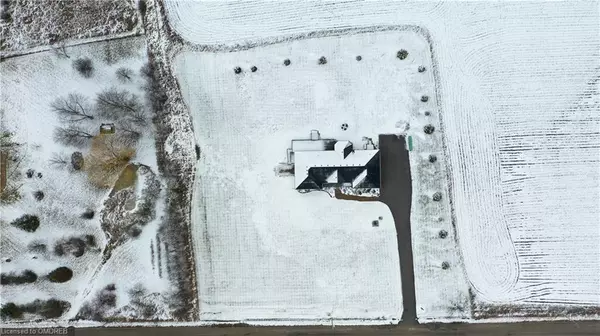For more information regarding the value of a property, please contact us for a free consultation.
1801 Thompson Road S Milton, ON L9E 0L5
Want to know what your home might be worth? Contact us for a FREE valuation!

Our team is ready to help you sell your home for the highest possible price ASAP
Key Details
Sold Price $3,100,000
Property Type Single Family Home
Sub Type Single Family Residence
Listing Status Sold
Purchase Type For Sale
Square Footage 2,800 sqft
Price per Sqft $1,107
MLS Listing ID 40365780
Sold Date 02/25/23
Style Bungalow
Bedrooms 4
Full Baths 4
Abv Grd Liv Area 5,600
Originating Board Oakville
Year Built 2016
Annual Tax Amount $4,676
Lot Size 2.120 Acres
Acres 2.12
Property Description
Amazing Investment Opportunity! This magnificent 2 ACRE property is just waiting for a new owner to call it home! Located on Thompson Rd (in Milton's "Official Plan" for future development), this 3 bed, 3 bath, bungalow (2016) features an enormous kitchen/breakfast area with walk-out access to the over-sized composite deck - perfect for entertaining family and friends or taking in the breathtaking views of the rolling farmlands. On the main floor you'll find a bright laundry room and a convenient garage entrance. The fully finished basement offers a 2nd Kitchen and an additional 4th bedroom, 3 piece bath, as well as a spacious recreation/family room with a cozy fireplace and patio doors leading to the lawns/yard which offer plenty of space for outdoor activities. With its tranquil cul-de-sac setting and great potential as Milton continues to expand, this property truly has it all! Don't let this opportunity pass you by - book your showing today!
Location
Province ON
County Halton
Area 2 - Milton
Zoning A1
Direction Britannia Road, south onto Thompson Road.
Rooms
Basement Separate Entrance, Walk-Out Access, Full, Finished, Sump Pump
Kitchen 2
Interior
Interior Features Central Vacuum, Auto Garage Door Remote(s), Built-In Appliances, In-Law Floorplan, Sewage Pump
Heating Forced Air, Propane
Cooling Central Air, Radiant Floor
Fireplaces Number 2
Fireplaces Type Living Room, Recreation Room
Fireplace Yes
Appliance Oven, Water Heater Owned, Water Softener, Built-in Microwave, Dishwasher, Dryer, Hot Water Tank Owned, Microwave, Range Hood, Refrigerator, Stove, Washer
Laundry Laundry Room, Main Level, Sink
Exterior
Exterior Feature Landscaped
Parking Features Attached Garage, Garage Door Opener
Garage Spaces 2.0
Utilities Available Propane
View Y/N true
View Meadow
Roof Type Asphalt Shing
Handicap Access Accessible Doors, Accessible Kitchen, Open Floor Plan, Shower Stall
Porch Deck
Lot Frontage 310.0
Lot Depth 300.0
Garage Yes
Building
Lot Description Rural, Square, Near Golf Course, Highway Access, Hospital, Library, School Bus Route, Schools, Shopping Nearby, Skiing
Faces Britannia Road, south onto Thompson Road.
Foundation Poured Concrete
Sewer Septic Tank
Water Bored Well, Cistern
Architectural Style Bungalow
Structure Type Brick, Stone
New Construction No
Others
Senior Community false
Tax ID 249330046
Ownership Freehold/None
Read Less




