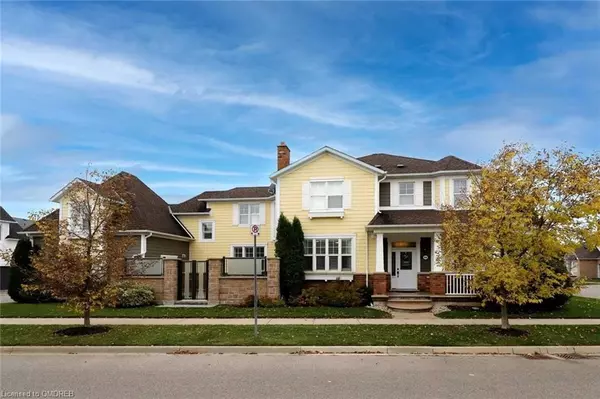For more information regarding the value of a property, please contact us for a free consultation.
904 Bessy Trail Milton, ON L9T 0A6
Want to know what your home might be worth? Contact us for a FREE valuation!

Our team is ready to help you sell your home for the highest possible price ASAP
Key Details
Sold Price $1,450,000
Property Type Single Family Home
Sub Type Single Family Residence
Listing Status Sold
Purchase Type For Sale
Square Footage 2,880 sqft
Price per Sqft $503
MLS Listing ID 40368867
Sold Date 01/28/23
Style Two Story
Bedrooms 5
Full Baths 3
Half Baths 1
Abv Grd Liv Area 2,880
Originating Board Oakville
Annual Tax Amount $5,142
Property Description
Step Into An Atmosphere Of Elegance With Meticulous Attention To Detail Throughout. Arrive Home To The Stunning Curb Appeal Of This Rarely Offered Mattamy Built "Kinghaven Corner" Model In Miltons Highly Desired "Coates" District. This 5 Bedroom, 4 Bath Home Boasts 2880 Sq Ft + Finished Basement Living Space; A One Of A Kind Separate Upper Wing With A Nanny Suite, High-End Quality Finishes & Upgrades; California Shutters, Rich Hardwood, Bbq Gas Line, Elegant Upgraded Lighting, Professionally Freshly Painted, Double Car Garage W/Epoxy Floors & Direct Access Into Mud Room. A Unique Courtyard Space Complete With A Concrete Patio & Sprinkler System. Start The Next Chapter Of Your Life In This Immaculate Home...Truly A One-Of-A-Kind Masterpiece!!!
Location
Province ON
County Halton
Area 2 - Milton
Zoning RES
Direction Thompson/Yates
Rooms
Basement Full, Finished
Kitchen 0
Interior
Interior Features Other
Heating Electric Forced Air
Cooling Central Air
Fireplace No
Window Features Window Coverings
Appliance Dryer, Microwave, Washer
Exterior
Parking Features Attached Garage
Garage Spaces 2.0
Roof Type Asphalt Shing
Lot Frontage 45.83
Lot Depth 91.04
Garage Yes
Building
Lot Description Urban, Highway Access, Park, Public Transit, Schools
Faces Thompson/Yates
Foundation Poured Concrete
Sewer Sewer (Municipal)
Water Municipal
Architectural Style Two Story
Structure Type Brick, Vinyl Siding
New Construction No
Others
Senior Community false
Ownership Freehold/None
Read Less




