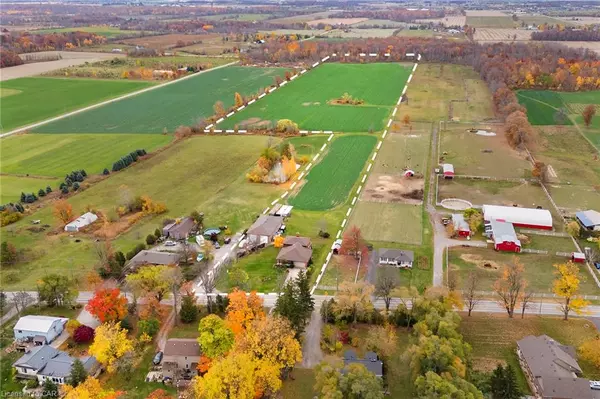For more information regarding the value of a property, please contact us for a free consultation.
333 Ridge Road W Grimsby, ON L3M 4E7
Want to know what your home might be worth? Contact us for a FREE valuation!

Our team is ready to help you sell your home for the highest possible price ASAP
Key Details
Sold Price $1,650,000
Property Type Single Family Home
Sub Type Single Family Residence
Listing Status Sold
Purchase Type For Sale
Square Footage 2,452 sqft
Price per Sqft $672
MLS Listing ID 40360954
Sold Date 02/05/23
Style Backsplit
Bedrooms 4
Full Baths 2
Abv Grd Liv Area 2,452
Originating Board Waterloo Region
Year Built 1987
Annual Tax Amount $4,017
Property Description
Over 24 Acres! With a 1,000 Sq.ft workshop on the property. Welcome to 333 Ridge Rd, Grimsby! This property features over 24 acres, an immaculately cared for 4 bed, 2 bath home, with a detached 1000 sqft garage shop! As you approach this all red brick home, you'll find plenty of parking on the interlock stone driveway, and 1.5 car garage, leading to the nicely landscaped front entry. This home may look small from the front view, but be you'll amazed by this custom built 5 -level backsplit, and partially finished walkout basement. The home features hardwood floors throughout with ceramic tiles in the kitchen, bath and entryway. As you enter, the flow between the living room, dining and bright kitchen flows easily with a few steps down to the lower main-level. Here there is a bedroom, 4PC bathroom, and a deck to catch the scenic view of the land. Heading up to the second floor there are 3 bedrooms and a large 4PC bathroom. The partially finished basement with walkout makes a great rec room, for your home gym, or getting cozy by the fireplace. And this wouldn't be wine country without a fruit cellar and wine cellar! The all brick 1000 sqft shop features garage doors on both sides to drive through. And the real beauty is in the land, where the home sits on just over 24 acres with plenty of space to enjoy the yard, worked land for prime growing. This is a must see! Book your showing today!
Location
Province ON
County Niagara
Area Grimsby
Zoning RU
Direction Between Ingelhart Rd and Woolverton Rd
Rooms
Other Rooms Workshop
Basement Walk-Out Access, Full, Partially Finished, Sump Pump
Kitchen 1
Interior
Interior Features Auto Garage Door Remote(s), Central Vacuum
Heating Forced Air, Natural Gas
Cooling Central Air
Fireplace No
Appliance Dryer, Refrigerator, Stove, Washer
Exterior
Garage Attached Garage, Interlock
Garage Spaces 1.5
Pool None
Waterfront No
Roof Type Asphalt Shing
Parking Type Attached Garage, Interlock
Garage Yes
Building
Lot Description Rural, Irregular Lot, Highway Access, Other
Faces Between Ingelhart Rd and Woolverton Rd
Foundation Poured Concrete
Sewer Septic Tank
Water Cistern
Architectural Style Backsplit
Structure Type Brick
New Construction No
Others
Senior Community false
Tax ID 460400033
Ownership Freehold/None
Read Less
GET MORE INFORMATION





