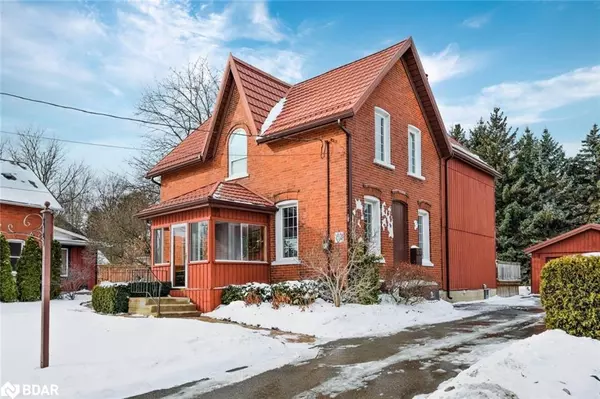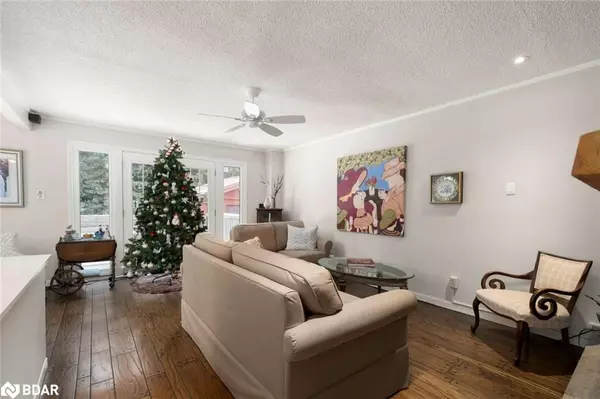For more information regarding the value of a property, please contact us for a free consultation.
85 Campbell Avenue W Milton, ON L0P 1B0
Want to know what your home might be worth? Contact us for a FREE valuation!

Our team is ready to help you sell your home for the highest possible price ASAP
Key Details
Sold Price $881,000
Property Type Single Family Home
Sub Type Single Family Residence
Listing Status Sold
Purchase Type For Sale
Square Footage 1,996 sqft
Price per Sqft $441
MLS Listing ID 40360205
Sold Date 04/24/23
Style Two Story
Bedrooms 3
Full Baths 2
Abv Grd Liv Area 2,946
Originating Board Barrie
Year Built 1891
Annual Tax Amount $3,327
Property Description
CHARMING CENTURY HOME FOUND IN THE RURAL COMMUNITY OF CAMPBELLVILLE! Begin your next chapter here in the town of Milton which is home to excellent hiking networks, cycling trails, Crawford Conservation Area, golf courses, & even more nature-bound activities! You will also be glad to know that downtown Campbellville is located just outside your doorstep, offering access to local eateries, shops, attractions, & more! Schools, parks, & Hwy 401 are also close by, providing you with quick access to the surrounding towns of Guelph, Burlington, Cambridge, & Hamilton! Charming curb appeal welcomes you to this red brick home which features a durable metal roof, a single wide driveway, & an 18.4 x 20 ft detached 1-car garage. The sizeable rear yard features lovely treed views, a garden shed, & a large deck, perfect for entertaining. Upon entry, admire nearly 3,000 sq ft of century charm! This home boasts exposed brick walls, a beautiful stained glass window, oversized double-glazed windows, & open riser staircases! The main floor hosts a bright living room with french doors that open to the back deck & a cozy gas FP! The exceptionally bright kitchen features a large centre island, a walk-in pantry, & direct access to the front porch sunroom. The grand dining room is located just off the kitchen, & includes a french door entry, a beautiful FP, a vintage chandelier, crown moulding, & lovely surrounding windows. The 2nd floor includes the expansive primary suite with a gas FP, an exposed brick wall, a 3-pc ensuite, a W/I closet, & a W/O to a private balcony! 2 additional bedrooms are located on this level, equally served by a 4-pc bathroom with wood-panelled walls! Tying the knot on this property is the fully finished basement which includes a well-sized living room, an additional gas FP, & laundry amenities. Every nook and cranny of this #HomeToStay is filled with an unbeatable old-world charm that you'll surely fall in love with! Visit our site for more info & a 3D tour!
Location
Province ON
County Halton
Area 2 - Milton
Zoning C4*32-H1
Direction Main St S/Campbell Ave E
Rooms
Other Rooms Shed(s)
Basement Full, Finished
Kitchen 1
Interior
Interior Features Built-In Appliances, Ceiling Fan(s)
Heating Fireplace-Gas, Forced Air, Natural Gas
Cooling Central Air
Fireplaces Number 4
Fireplaces Type Electric, Gas
Fireplace Yes
Appliance Dishwasher, Dryer, Microwave, Range Hood, Refrigerator, Stove, Washer
Laundry In Basement, Laundry Room
Exterior
Exterior Feature Balcony
Parking Features Detached Garage, Garage Door Opener
Garage Spaces 1.0
Waterfront Description River/Stream
View Y/N true
View Forest, Downtown
Roof Type Metal
Porch Deck
Lot Frontage 71.56
Lot Depth 150.27
Garage Yes
Building
Lot Description Rural, Irregular Lot, Dog Park, City Lot, Greenbelt, Highway Access, Library, Major Highway, Open Spaces, Park, Place of Worship, Playground Nearby, Public Parking, School Bus Route, Schools, Shopping Nearby, Trails
Faces Main St S/Campbell Ave E
Foundation Stone
Sewer Septic Tank
Water Well
Architectural Style Two Story
Structure Type Brick, Wood Siding
New Construction No
Others
Senior Community false
Tax ID 249800047
Ownership Freehold/None
Read Less




