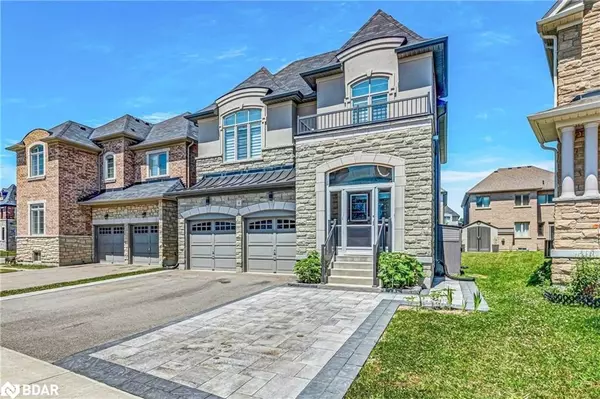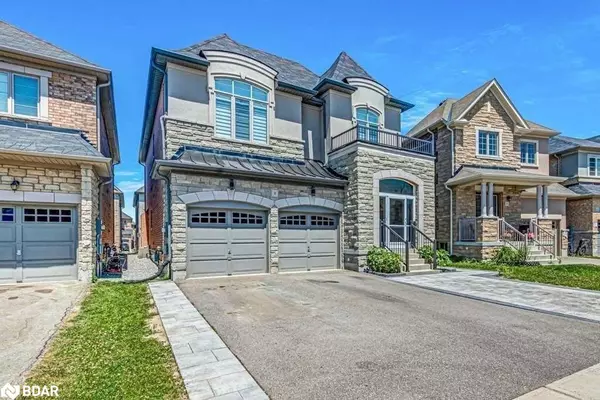For more information regarding the value of a property, please contact us for a free consultation.
4 Temple Avenue East Gwillimbury, ON L9N 0P2
Want to know what your home might be worth? Contact us for a FREE valuation!

Our team is ready to help you sell your home for the highest possible price ASAP
Key Details
Sold Price $1,548,000
Property Type Single Family Home
Sub Type Single Family Residence
Listing Status Sold
Purchase Type For Sale
Square Footage 2,936 sqft
Price per Sqft $527
MLS Listing ID 40360623
Sold Date 02/17/23
Style Two Story
Bedrooms 4
Full Baths 3
Half Baths 1
Abv Grd Liv Area 2,936
Originating Board Barrie
Annual Tax Amount $6,151
Property Description
The One You've Been Waiting For! Beautiful And Move-In Ready 4 Bed/4 Bath Detached Home. 3800+ Square Feet Of Finished Living Space, Open Concept With 9 Foot Ceilings On Both Main And 2nd Floor, Kitchen With Island And Quartz Counters, Maple Hardwood Floors, Primary Bedroom With Large Walk-In And 5 Pc Ensuite. Finished Basement With Both Kitchen And Bathroom Roughed-In. Professionally Landscaped Driveway And Backyard. Many Upgrades, New Fence '22, All Amenities Nearby, Wonderful Neighbourhood!
Location
Province ON
County York
Area East Gwillimbury
Zoning Single Family Detached
Direction LESLIE ST & MT. ALBERT RD
Rooms
Other Rooms Shed(s)
Basement Full, Finished
Kitchen 1
Interior
Interior Features Central Vacuum
Heating Forced Air, Natural Gas
Cooling Central Air
Fireplaces Number 1
Fireplace Yes
Appliance Water Softener, Dishwasher, Dryer, Range Hood, Refrigerator, Stove, Washer
Exterior
Parking Features Attached Garage
Garage Spaces 2.0
Roof Type Asphalt Shing
Lot Frontage 37.0
Lot Depth 102.18
Garage Yes
Building
Lot Description Rural, Hospital, Park, Schools
Faces LESLIE ST & MT. ALBERT RD
Foundation Concrete Perimeter
Sewer Sewer (Municipal)
Water Municipal
Architectural Style Two Story
Structure Type Brick, Stucco
New Construction No
Others
Senior Community false
Tax ID 034331298
Ownership Freehold/None
Read Less




