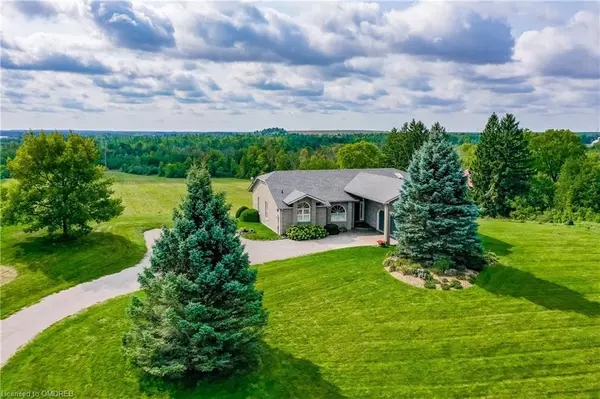For more information regarding the value of a property, please contact us for a free consultation.
1232 Safari Road Hamilton, ON L8B 1A4
Want to know what your home might be worth? Contact us for a FREE valuation!

Our team is ready to help you sell your home for the highest possible price ASAP
Key Details
Sold Price $2,050,000
Property Type Single Family Home
Sub Type Single Family Residence
Listing Status Sold
Purchase Type For Sale
Square Footage 2,053 sqft
Price per Sqft $998
MLS Listing ID 40324449
Sold Date 05/03/23
Style Bungalow
Bedrooms 2
Full Baths 2
Abv Grd Liv Area 2,053
Originating Board Oakville
Year Built 1992
Annual Tax Amount $5,581
Lot Size 22.010 Acres
Acres 22.01
Property Description
This beautiful, 22-acre property with an “eco-friendly” 2-bedroom, 2050sf bungalow has been extremely well maintained. The house sits atop a hill that presents an absolutely stunning vista overlooking the majority of the pesticide-free acreage, the bank barn and Spencer Creek which meanders the length of the property on the Western boundary. The all-stone home has been built with low-gas emission materials and is equipped with a highly cost-efficient geothermal heating/cooling system. Enter through a wide entrance to the cozy living and dining room combination with high cathedral ceilings. The bright kitchen which is fully equipped with newer stainless-steel appliances (2020) has a very spacious adjoining breakfast area that overlooks the farm. The sunroom has an abundance of windows that makes it very inviting. The primary bedroom is nicely equipped with a spacious 4-pce ensuite. The lower level has a walkout and a bank of windows allowing an infusion of outdoor light. Much of the prep work has been completed to readily fully finish the lower level with a recreation room, bedroom, and storage room. There is plumbing in place should a washroom be added. The utility room is conveniently equipped with a workbench.
Location
Province ON
County Hamilton
Area 43 - Flamborough
Zoning A1, P7
Direction North of Hwy 6 North and then West on Safari Road
Rooms
Other Rooms Barn(s)
Basement Walk-Out Access, Full, Partially Finished
Kitchen 1
Interior
Interior Features High Speed Internet, Central Vacuum, Air Exchanger, Auto Garage Door Remote(s), Rough-in Bath, Water Treatment, Work Bench
Heating Geothermal
Cooling Central Air
Fireplace No
Window Features Window Coverings
Appliance Water Heater Owned, Dishwasher, Dryer, Disposal, Microwave, Range Hood, Refrigerator, Stove, Washer
Laundry Main Level
Exterior
Exterior Feature Privacy
Parking Features Attached Garage
Garage Spaces 2.0
Pool None
Utilities Available Cell Service, Electricity Connected, Garbage/Sanitary Collection, Other
View Y/N true
View Creek/Stream, Hills, Panoramic, Trees/Woods
Roof Type Asphalt Shing
Lot Frontage 794.51
Garage Yes
Building
Lot Description Rural, Greenbelt, Highway Access, Major Highway, Open Spaces, Quiet Area, Ravine, School Bus Route
Faces North of Hwy 6 North and then West on Safari Road
Foundation Concrete Block
Sewer Septic Tank
Water Drilled Well
Architectural Style Bungalow
Structure Type Stone
New Construction No
Others
Senior Community false
Tax ID 175360006
Ownership Freehold/None
Read Less




