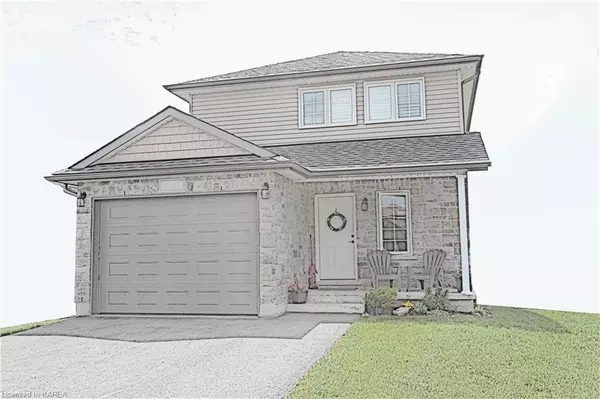For more information regarding the value of a property, please contact us for a free consultation.
LOT 5 Creighton Drive Odessa, ON K0H 2H0
Want to know what your home might be worth? Contact us for a FREE valuation!

Our team is ready to help you sell your home for the highest possible price ASAP
Key Details
Sold Price $749,900
Property Type Single Family Home
Sub Type Single Family Residence
Listing Status Sold
Purchase Type For Sale
Square Footage 1,485 sqft
Price per Sqft $504
MLS Listing ID 40199163
Sold Date 03/11/22
Style Two Story
Bedrooms 3
Full Baths 2
Half Baths 1
Abv Grd Liv Area 1,485
Originating Board Kingston
Property Description
Check out this incredibly well priced and rare find with new home backing on to complete private conservation in an urban subdivision with walkout basement option. The Hickorywood II is a 1485 sq.ft. two storey open concept plan or modify the plan to your wants and needs. 3 bed, 2.5 baths. Master Bedroom with ensuite and walk in closet. Full unfinished lower level with full bath rough in. High eff furnace and HRV. Two car attached garage. Prices include HST. Full Ontario Tarion Warranty. Drive a little to Babcock Mills in Odessa and save a lot. Contact for more information.
Location
Province ON
County Lennox And Addington
Area Loyalist
Zoning Single Family Residential
Direction Highway #2 ( Princess Street )to Odessa and turn South on Potter Drive or Hwy 401 to County Road 6 , exit to Hwy 2 , west to Potter Drive.
Rooms
Basement Full, Unfinished
Kitchen 1
Interior
Interior Features High Speed Internet, Air Exchanger, In-law Capability, Rough-in Bath
Heating Forced Air, Natural Gas
Cooling None
Fireplace No
Appliance Instant Hot Water
Laundry In Basement
Exterior
Garage Attached Garage, Asphalt
Garage Spaces 1.0
Utilities Available Cable Connected, Cell Service, Electricity Connected, Natural Gas Connected, Recycling Pickup, Street Lights, Phone Connected
Waterfront No
View Y/N true
View Clear, Meadow, Panoramic, Trees/Woods
Roof Type Asphalt Shing
Lot Frontage 40.0
Lot Depth 100.0
Parking Type Attached Garage, Asphalt
Garage Yes
Building
Lot Description Urban, Rectangular, Greenbelt, Highway Access, Major Highway, Park, Quiet Area, Schools
Faces Highway #2 ( Princess Street )to Odessa and turn South on Potter Drive or Hwy 401 to County Road 6 , exit to Hwy 2 , west to Potter Drive.
Foundation Poured Concrete
Sewer Sewer (Municipal)
Water Municipal
Architectural Style Two Story
Structure Type Stone,Vinyl Siding
New Construction No
Others
Senior Community false
Ownership Freehold/None
Read Less
GET MORE INFORMATION



