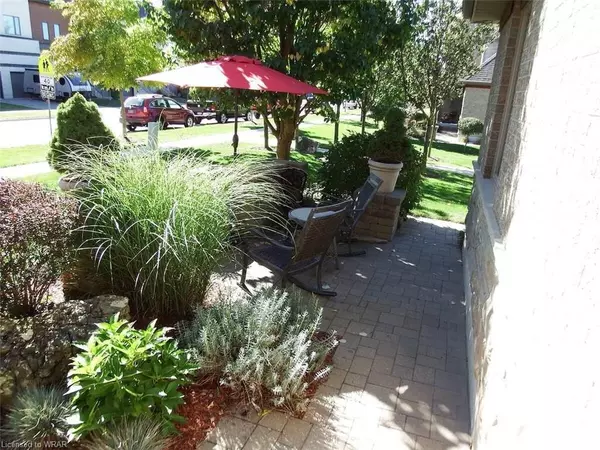For more information regarding the value of a property, please contact us for a free consultation.
1900 Shore Road #39 London, ON N6K 0B4
Want to know what your home might be worth? Contact us for a FREE valuation!

Our team is ready to help you sell your home for the highest possible price ASAP
Key Details
Sold Price $940,000
Property Type Single Family Home
Sub Type Single Family Residence
Listing Status Sold
Purchase Type For Sale
Square Footage 2,138 sqft
Price per Sqft $439
MLS Listing ID 40339184
Sold Date 04/12/23
Style 1.5 Storey
Bedrooms 4
Full Baths 3
HOA Fees $122/mo
HOA Y/N Yes
Abv Grd Liv Area 3,438
Originating Board Waterloo Region
Year Built 2007
Annual Tax Amount $6,144
Property Description
For more info on this property, please click the Brochure button below.
Stunning detached Vacant Land Condominium in the highly sought-after Riverbend/West 5 area. Perfect for professionals or empty nesters. Open concept, bright, airy interior, with a 2-story great room with loft and home office/bedroom on the second floor. The basement was beautifully finished in 2021. Energy-efficient heat pump and gas furnace installed (2021). This is the perfect home for entertaining friends and family.
Location
Province ON
County Middlesex
Area South
Zoning C1
Direction From Oxford St W turn North on Kains Rd, West on Shore Rd
Rooms
Basement Full, Finished
Kitchen 1
Interior
Interior Features High Speed Internet, Ceiling Fan(s)
Heating Fireplace-Gas, Forced Air, Natural Gas, Heat Pump
Cooling Central Air
Fireplaces Number 2
Fireplaces Type Family Room, Living Room, Gas
Fireplace Yes
Window Features Window Coverings
Appliance Water Heater Owned, Built-in Microwave, Dishwasher, Dryer, Gas Oven/Range, Range Hood, Refrigerator, Washer
Laundry Main Level
Exterior
Exterior Feature Restricted Waterfront
Parking Features Attached Garage, Garage Door Opener, Paver Block, Electric Vehicle Charging Station(s)
Garage Spaces 2.0
Fence Full
Utilities Available Cable Connected, Cell Service, Electricity Connected, Fibre Optics, Natural Gas Connected
Roof Type Asphalt Shing
Street Surface Paved
Porch Patio
Lot Frontage 60.9
Lot Depth 97.3
Garage Yes
Building
Lot Description Urban, Rectangular, Cul-De-Sac, Public Transit, School Bus Route, Schools, Shopping Nearby
Faces From Oxford St W turn North on Kains Rd, West on Shore Rd
Foundation Poured Concrete
Sewer Sewer (Municipal)
Water Municipal-Metered
Architectural Style 1.5 Storey
Structure Type Stone, Vinyl Siding
New Construction No
Schools
Elementary Schools Byron Northview
High Schools Saunders Ss
Others
HOA Fee Include Common Elements,Property Management Fees
Senior Community false
Ownership Condominium
Read Less




