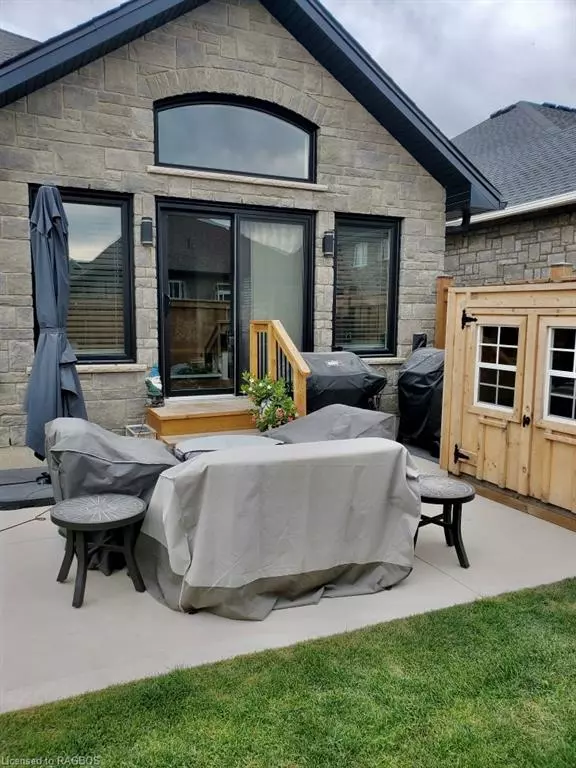For more information regarding the value of a property, please contact us for a free consultation.
560 Devonshire Road #20 Port Elgin, ON N0H 2C3
Want to know what your home might be worth? Contact us for a FREE valuation!

Our team is ready to help you sell your home for the highest possible price ASAP
Key Details
Sold Price $637,500
Property Type Townhouse
Sub Type Row/Townhouse
Listing Status Sold
Purchase Type For Sale
Square Footage 1,480 sqft
Price per Sqft $430
MLS Listing ID 40334803
Sold Date 04/05/23
Style Bungalow
Bedrooms 3
Full Baths 3
HOA Fees $385/mo
HOA Y/N Yes
Abv Grd Liv Area 2,880
Originating Board Grey Bruce Owen Sound
Year Built 2020
Annual Tax Amount $3,480
Property Description
A truly exceptional townhouse end-unit condominium with a fantastic layout. Completed in 2020 this cozy 3 bedroom, 3 bath home is so warm and inviting and is awaiting it's new owner. A beautiful and functional kitchen has everything you need and has high end appliances that are all included. The living/dining room has lots of natural light and surrounded with engineered hardwood flooring that lead to sliding doors to the back patio. The primary bedroom has a 4 pc ensuite with a tiled shower, and a good sized walk-in closet. The second main floor bedroom is a good size and could alternatively be a home office space. Main floor laundry and single car garage with inside entry make life easier. The lower level is finished with an additional bedroom, full bath, family room that includes bar and pool table. A bonus room could be your new home gym, art room, craft room, kids play room or just a large storage room. Wonderfully maintained and so many fabulous features to love in this home. Pride of ownership shows everywhere!
Location
Province ON
County Bruce
Area 4 - Saugeen Shores
Zoning R3
Direction From Goderich St. go west on Devonshire Rd. drive straight through round about and 560 Devonshire condo townhouse #20 on left-hand side.
Rooms
Other Rooms Shed(s)
Basement Full, Partially Finished
Kitchen 1
Interior
Interior Features High Speed Internet, Air Exchanger, Built-In Appliances
Heating Forced Air, Natural Gas
Cooling Central Air
Fireplace No
Window Features Window Coverings
Appliance Instant Hot Water, Dishwasher, Dryer, Gas Stove, Microwave, Range Hood, Refrigerator, Washer
Exterior
Exterior Feature Private Entrance
Parking Features Attached Garage, Garage Door Opener, Built-In, Concrete, Inside Entry
Garage Spaces 1.0
Utilities Available Natural Gas Connected
Roof Type Asphalt Shing
Porch Deck, Patio
Garage Yes
Building
Lot Description Urban, Landscaped, Playground Nearby, Rec./Community Centre, Shopping Nearby
Faces From Goderich St. go west on Devonshire Rd. drive straight through round about and 560 Devonshire condo townhouse #20 on left-hand side.
Foundation Poured Concrete
Sewer Sewer (Municipal)
Water Municipal-Metered
Architectural Style Bungalow
Structure Type Stone, Vinyl Siding
New Construction No
Others
HOA Fee Include Maintenance Grounds,Trash,Property Management Fees,Roof,Snow Removal
Senior Community false
Tax ID 338390010
Ownership Condominium
Read Less




