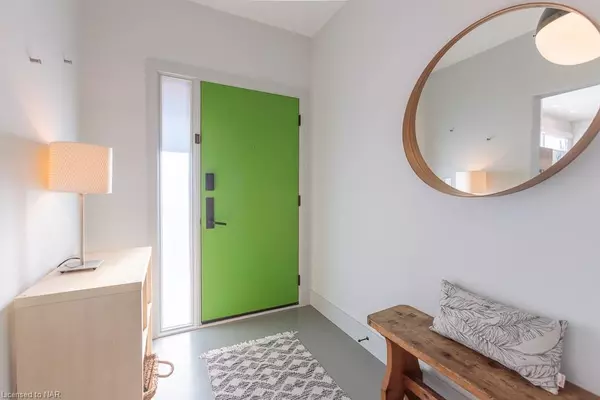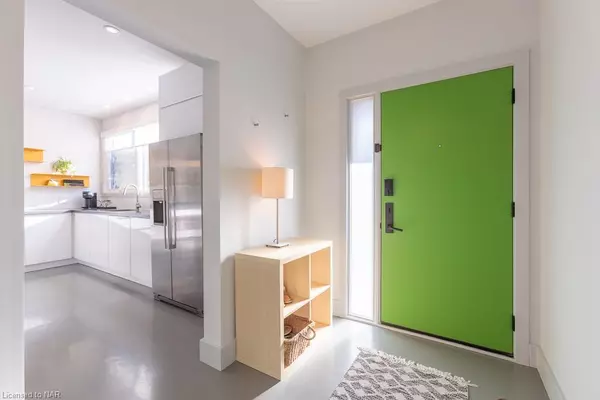For more information regarding the value of a property, please contact us for a free consultation.
111 Catharine Street N Hamilton, ON L8R 1J5
Want to know what your home might be worth? Contact us for a FREE valuation!

Our team is ready to help you sell your home for the highest possible price ASAP
Key Details
Sold Price $865,000
Property Type Single Family Home
Sub Type Single Family Residence
Listing Status Sold
Purchase Type For Sale
Square Footage 1,546 sqft
Price per Sqft $559
MLS Listing ID 40331141
Sold Date 03/03/23
Style Two Story
Bedrooms 4
Full Baths 2
Half Baths 2
Abv Grd Liv Area 1,546
Originating Board Niagara
Annual Tax Amount $2,723
Property Description
This modern, custom-built home is a labour of love. The design goal was for compactness while still maximizing liveability, openness, natural light & efficiency. Welcome to the #greendoorhouse! The home has in-flr heating throughout & 9ft ceilings. Beyond the foyer, the living space is one-a bright living rm w/built-in storage bench, homework nook, leading into the heart of a home the kitchen. Ample storage & workspace in the kitchen, Centura 3-D tile accent wall w/floating shelves, SS appliances, retractable downdraft & induction cooktop & more large windows overlooking landscaped front yard and greenery. A 2PC bathrm & a mudrm completes the main flr. A set of solid, wood pillars meet you at the staircase (beams from original 1880s home). Simplicity continues upstairs w/2 bedrms, full bath w/cultured marble detail & jumbo capacity washer & dryer. The primary bedrm is airy & bright built in closets, sliding drs to 2nd floor balcony overlooking gardens & en-suite bath with oversized glass shower. More living space can be found in the fin basement where the kids can hang out, while you work in the adjacent office/bedroom. extra bonus powder rm, 200amp panel & on-demand water system are in the utility rm. The rooftop level offers exceptional views of the city & escarpment. On the ground level exit to the back for an impressive deck & patio, low maintenance landscaped garden, foundation stones (from original home) & a covered sandbox. Relax in your stylish sauna and enjoy the great outdoors. You have hit the jackpot here, with a home close to all downtown amenities, with a one-of-a-kind home.
Location
Province ON
County Hamilton
Area 13 - Hamilton Centre
Zoning res
Direction CANNON ST E TO CATHARINE ST N
Rooms
Basement Full, Finished
Kitchen 1
Interior
Interior Features Ceiling Fan(s)
Heating Natural Gas, Radiant
Cooling Wall Unit(s)
Fireplaces Type Family Room
Fireplace Yes
Window Features Window Coverings
Appliance Instant Hot Water, Water Heater Owned, Dishwasher, Dryer, Refrigerator, Stove, Washer
Laundry Upper Level
Exterior
Parking Features Mutual/Shared, Right-of-Way
Roof Type Tar/Gravel
Lot Frontage 25.0
Lot Depth 100.0
Garage No
Building
Lot Description Urban, Arts Centre, Business Centre, Dog Park, City Lot, Library, Major Anchor, Open Spaces, Park, Place of Worship, Playground Nearby, Public Parking, Public Transit, Schools, Shopping Nearby
Faces CANNON ST E TO CATHARINE ST N
Foundation Other
Sewer Sewer (Municipal)
Water Municipal
Architectural Style Two Story
Structure Type Metal/Steel Siding
New Construction No
Others
Senior Community false
Tax ID 171650080
Ownership Freehold/None
Read Less




