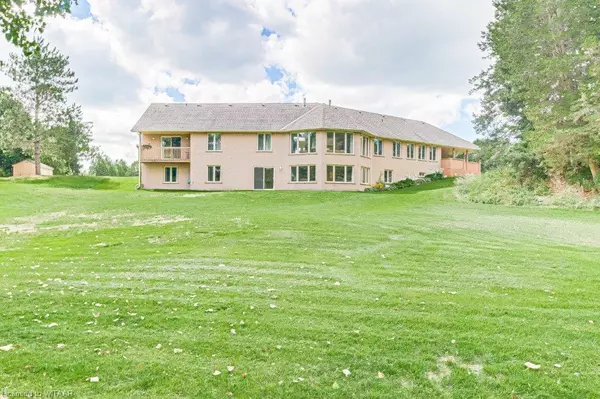For more information regarding the value of a property, please contact us for a free consultation.
981 Lakeshore Road Norfolk County, ON N0E 1C0
Want to know what your home might be worth? Contact us for a FREE valuation!

Our team is ready to help you sell your home for the highest possible price ASAP
Key Details
Sold Price $1,150,000
Property Type Single Family Home
Sub Type Single Family Residence
Listing Status Sold
Purchase Type For Sale
Square Footage 2,550 sqft
Price per Sqft $450
MLS Listing ID 40319344
Sold Date 02/23/23
Style Bungalow
Bedrooms 4
Full Baths 3
Abv Grd Liv Area 4,550
Originating Board Woodstock-Ingersoll Tillsonburg
Year Built 1995
Annual Tax Amount $5,414
Lot Size 22.003 Acres
Acres 22.003
Property Description
Occupying a private 22.0 acre parcel on the North side of Lakeshore Rd. is a 4,550 sq. ft. residence as glamorous as any in Norfolk County. This compound was designed with entertaining in mind but was built for family. The lush property backs onto a wooded area with meandering trails, creek & pond. This creates a dream like sense of privacy and seclusion. Approximately 14.0 acres of workable sand loam farmland offers excellent drainage and is ideal for a variety of crops. The balance is mixed bush, pond & stream area. After arriving at the estate down an 850' paved driveway, one immediately notice the steep roof line on this custom home. Upon entering through the new double doors into this magnificent residence you can’t help but notice the large foyer with high ceilings. The gourmet oak kitchen with center island overlooks the massive dinette/sitting which opens onto the a covered rear porch. This porch is perfect for protecting you from the summer sun & gentle rains. Back inside the formal dining room is large enough to host your extended family. The main living area in octagon in shape and is warmed by the gas fireplace. The rear of the home boasts many floor to ceiling window walls which seemingly erase any boundary between indoors and out. Back inside you will find the owners suite with private balcony for quiet evenings. This hotel-like suite is fit for a queen. The bright bedroom boast a 5pc. ensuite with walk-in shower and full walk-in closet. Two addition bedrooms with wall-to-wall closets and 4pc. adjoining washroom complete the main floor. The lower level is completely finished with a large walk-out basement, rec room and additional gas fireplace. An attached hobby area & games rm with hot tub can be found next to the main rec rm. Another bedroom & 3pc. bathroom ensures your house guests will enjoy utmost privacy & comfort. Just too many features to list in this exceptional residence! Come see for yourself the best that Norfolk County has to offer.
Location
Province ON
County Norfolk
Area Houghton
Zoning A
Direction Follow Regional Rd. # 28 South of Frogmore/Fairgound to Houghton Centre. Turn Left (East) onto Lakeshore Road (Cty Rd. # 42). Property is approximately 2kms. on the Left (North).
Rooms
Other Rooms Shed(s)
Basement Walk-Out Access, Full, Finished
Kitchen 1
Interior
Interior Features High Speed Internet, Central Vacuum, Air Exchanger, Ceiling Fan(s), Floor Drains, In-law Capability, Water Treatment, Work Bench
Heating Forced Air, Geothermal
Cooling Central Air
Fireplaces Number 2
Fireplaces Type Family Room, Living Room
Fireplace Yes
Window Features Window Coverings
Appliance Water Heater Owned, Water Softener, Dishwasher, Dryer, Freezer, Hot Water Tank Owned, Range Hood, Refrigerator, Satellite Dish, Stove, Washer
Laundry Laundry Room, Main Level
Exterior
Exterior Feature Landscaped, Storage Buildings, Year Round Living
Garage Attached Garage, Garage Door Opener, Asphalt, Circular
Garage Spaces 2.0
Pool None
Utilities Available Cell Service, Electricity Connected, Garbage/Sanitary Collection, Phone Connected
Waterfront No
Waterfront Description Pond, Lake/Pond, River/Stream
View Y/N true
View Creek/Stream, Forest, Meadow, Pond
Roof Type Asphalt Shing
Street Surface Paved
Handicap Access Bath Grab Bars, Accessible Hallway(s), Low Pile Carpeting, Open Floor Plan, Ramps, Wheelchair Access
Porch Deck, Patio, Enclosed
Lot Frontage 459.95
Lot Depth 2219.89
Garage Yes
Building
Lot Description Rural, Rectangular, Beach, Hobby Farm, Landscaped, Quiet Area, Ravine, School Bus Route, Trails
Faces Follow Regional Rd. # 28 South of Frogmore/Fairgound to Houghton Centre. Turn Left (East) onto Lakeshore Road (Cty Rd. # 42). Property is approximately 2kms. on the Left (North).
Foundation Poured Concrete
Sewer Septic Approved
Water Sandpoint Well
Architectural Style Bungalow
Structure Type Brick
New Construction No
Schools
Elementary Schools Houghton Public School
High Schools Valley Heights High School
Others
Senior Community false
Tax ID 501040147
Ownership Freehold/None
Read Less
GET MORE INFORMATION





