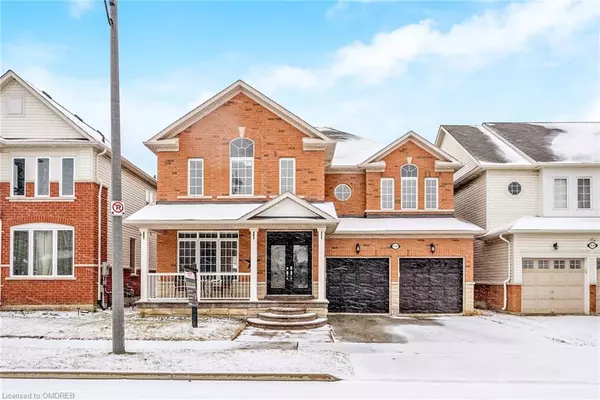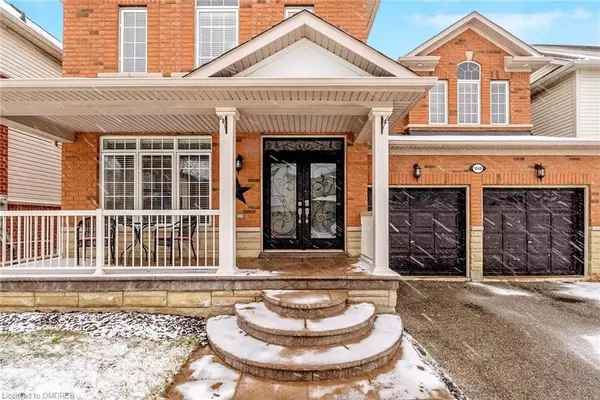For more information regarding the value of a property, please contact us for a free consultation.
1040 Hemstreet Crescent Milton, ON L9T 6S3
Want to know what your home might be worth? Contact us for a FREE valuation!

Our team is ready to help you sell your home for the highest possible price ASAP
Key Details
Sold Price $1,365,000
Property Type Single Family Home
Sub Type Single Family Residence
Listing Status Sold
Purchase Type For Sale
Square Footage 2,823 sqft
Price per Sqft $483
MLS Listing ID 40378443
Sold Date 02/26/23
Style Two Story
Bedrooms 4
Full Baths 4
Half Baths 1
Abv Grd Liv Area 3,957
Originating Board Oakville
Year Built 2005
Annual Tax Amount $4,945
Property Description
Beautiful ALL BRICK and STONE 4-Bedroom Detached Home on an AMAZING STREET in the FAMILY-FRIENDLY Clarke Neighbourhood. Take in the stately curb appeal with its welcoming front porch and patterned concrete walkway and steps. It has a great floorplan featuring 3892 SF of finished living space including the finished basement, 9-ft ceilings on the main level and the overall level of love and attention the ORIGINAL OWNERS have put into this home is obvious. The over-sized kitchen offers granite counters, a breakfast bar, an abundance of cabinetry, stainless steel appliances, tile back splash and a walk out with transom to the beautiful PRIVATE BACKYARD with patterned concrete patio and shed for additional storage. The family room is conveniently located off the kitchen, so you can cook while keeping an eye on the kids, and features a cozy gas fireplace. The dining room and living room are large enough to comfortably accommodate extended family for holiday celebrations and birthdays. The second level features 4 very spacious bedrooms, one of which is the over-sized primary bedroom retreat with double-door entry, two walk-in closets and a 5-pc ensuite. There is also a double linen closet, office nook in the hallway, 4-pc Jack and Jill bathroom and 4-pc ensuite for the fourth bedroom. The FULLY FINISHED BASEMENT features a FULL SECOND KITCHEN, 4-pc bathroom, extra storage and a massive finished space where additional bedrooms could be added or left as is for a huge recreation room, home gym or home office. Additional features include: NO CARPETING in home (ideal for allergy sufferers), pot lights, updated front door, convenient garage entry into home, solid wood stairs and all four bedrooms have direct bathroom privileges. Ideally located close to all amenities: schools, park, restaurants, coffee, public transit, GO Train, recreation centre, Milton Centre for the Arts, library and easy highway access. This FEELS Like HOME! ***FLOORPLANS in PHOTOS
Location
Province ON
County Halton
Area 2 - Milton
Zoning RMD 1*35
Direction Thompson to McCuaig to Hemstreet
Rooms
Other Rooms Shed(s)
Basement Full, Finished, Sump Pump
Kitchen 2
Interior
Interior Features Auto Garage Door Remote(s)
Heating Forced Air, Natural Gas
Cooling Central Air
Fireplaces Number 1
Fireplaces Type Family Room, Gas
Fireplace Yes
Laundry Main Level
Exterior
Parking Features Attached Garage
Garage Spaces 2.0
Fence Full
Roof Type Asphalt Shing
Lot Frontage 45.08
Lot Depth 85.43
Garage Yes
Building
Lot Description Urban, Rectangular, Library, Park, Place of Worship, Public Transit, Rec./Community Centre, Schools
Faces Thompson to McCuaig to Hemstreet
Foundation Poured Concrete
Sewer Sewer (Municipal)
Water Municipal-Metered
Architectural Style Two Story
Structure Type Brick, Stone
New Construction No
Schools
Elementary Schools Bruce Trail, Ew Foster (Fi), St Anthony Of Padua Ces
High Schools Milton District, Bishop Reding Css
Others
Senior Community false
Tax ID 250740651
Ownership Freehold/None
Read Less




