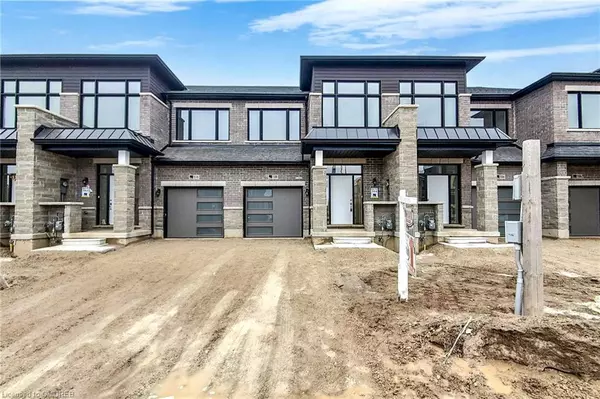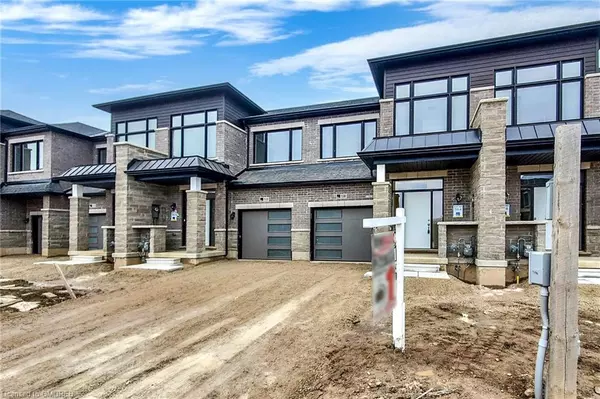For more information regarding the value of a property, please contact us for a free consultation.
1508 Rose Way Milton, ON L9E 1V7
Want to know what your home might be worth? Contact us for a FREE valuation!

Our team is ready to help you sell your home for the highest possible price ASAP
Key Details
Sold Price $980,000
Property Type Townhouse
Sub Type Row/Townhouse
Listing Status Sold
Purchase Type For Sale
Square Footage 1,318 sqft
Price per Sqft $743
MLS Listing ID 40392708
Sold Date 03/29/23
Style Two Story
Bedrooms 3
Full Baths 2
Half Baths 1
Abv Grd Liv Area 1,318
Originating Board Oakville
Property Description
Absolutely Stunning! Primont Homes' Never Lived-In Brand New Energy Star Freehold 2-Storey Townhome W/Premium Elevation, Backyard & Full Bsmt In Latest Edition Of The Sixteen Mile Creek Community Conveniently Located In Most Desirable Cobban Neighbourhood. Modern Open Concept Floor Plan W/Inviting Sunken Foyer W/2-Pc Bath, Living & Dining Rm Combo, Eat-In Kitchen W/Breakfast On Main Flr + 3 Good Sized Bedrooms On 2nd Flr. Loaded W/Lots Of Upgrades & Extras Including 9' Ceilings On Main Flr, Laminate Floors Throughout Main & 2nd Flrs, Hardwood Staircase With Premium Square Pickets, Granite Countertop On Kitchen Counters & Brand New Stainless Steel Appliances, Master Bedroom W/His/Her Closets & Oasis Masters Ensuite W/Super Shower W/Glass Door & Stand Alone Tub, Clear View, High Vaulted Ceiling & Double Closet In 2nd Bedroom, Clear View & His/Her Closets In 3rd Bedroom, Access Door To Garage, 3-Pc R/I In Basement, Hrv System, No Sidewalk Allowing 2-Car Parking On Driveway + 1 In Garage!
Upgrade Laminate Flooring Throughout, Upgraded Oak Staircase Stained To Match Flooring, Upgraded 42 Inch Kitchen Upper Cabinets, Upgraded Countertops Throughout, Upgraded Chimney Style Range Hood, Water Line Installed For Fridge/Ice Maker.
Location
Province ON
County Halton
Area 2 - Milton
Zoning RMD1273
Direction Britannia Rd/Hwy 25
Rooms
Basement Full, Unfinished
Kitchen 1
Interior
Interior Features None
Heating Forced Air, Natural Gas
Cooling Central Air
Fireplace No
Window Features Window Coverings
Appliance Dishwasher, Dryer, Stove
Exterior
Parking Features Attached Garage
Garage Spaces 1.0
Roof Type Asphalt Shing
Lot Frontage 21.0
Lot Depth 85.1
Garage Yes
Building
Lot Description Urban, Arts Centre, Library, Park, Public Transit, Rec./Community Centre, Schools
Faces Britannia Rd/Hwy 25
Sewer Sewer (Municipal)
Water Municipal
Architectural Style Two Story
Structure Type Brick
New Construction No
Others
Senior Community false
Ownership Freehold/None
Read Less




