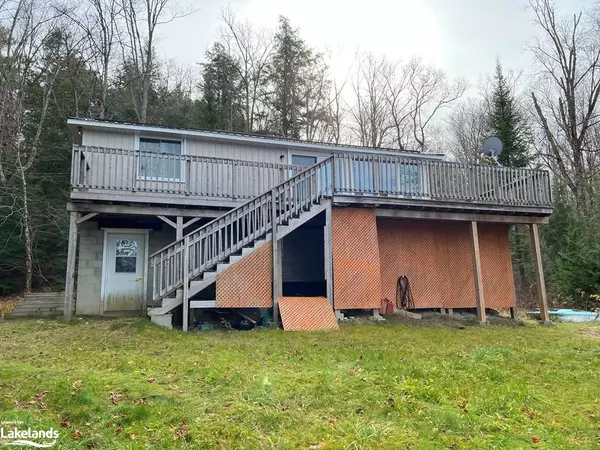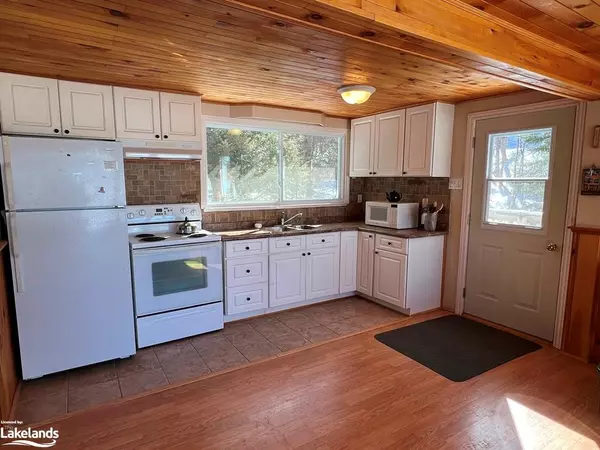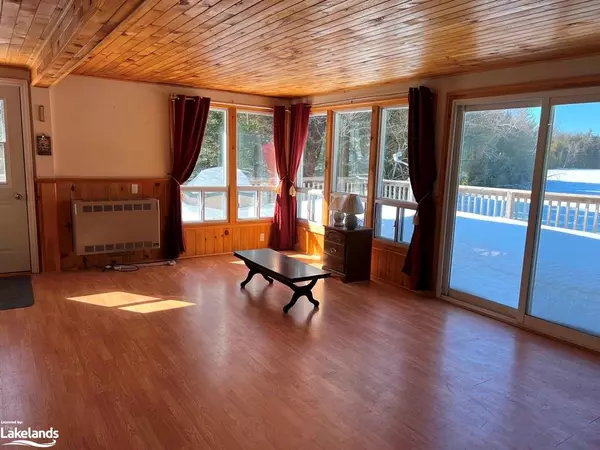For more information regarding the value of a property, please contact us for a free consultation.
1387 Straggle Lake Drive Harcourt, ON K0L 1X0
Want to know what your home might be worth? Contact us for a FREE valuation!

Our team is ready to help you sell your home for the highest possible price ASAP
Key Details
Sold Price $537,500
Property Type Single Family Home
Sub Type Single Family Residence
Listing Status Sold
Purchase Type For Sale
Square Footage 600 sqft
Price per Sqft $895
MLS Listing ID 40395383
Sold Date 05/10/23
Style Bungalow Raised
Bedrooms 2
Full Baths 1
Abv Grd Liv Area 600
Originating Board The Lakelands
Annual Tax Amount $1,349
Property Description
Check out this 2 bed/ 1 bath, 4 season cottage on a desirable 2 lake chain! This raised bungalow is tastefully finished with lots of pine, has a spacious open concept, a main floor laundry closet and a large main window for light and pretty views! The LR walks out to a large wrap-around deck that is perfect for outdoor entertaining! The lot is nicely treed and is mostly level making it perfect for kids of all ages! When you're ready to play you'll find a sandy shallow shore perfect for the little ones and you'll enjoy fantastic fishing and boating! The full basement is currently unfinished so bring your imagination! Heat is provided by propane space heaters and there is a heated waterline from the lake! Includes a shed for storage and ample parking all of which is situated on a year-round private road! Call now! Located in Harcourt Park.
Location
Province ON
County Haliburton
Area Dysart Et Al
Zoning WR4L-1
Direction Cty Rd 648 to Burleigh Rd to Sumcot Rd to Straggle Lake Dr (on left)
Rooms
Other Rooms Shed(s)
Basement Full, Unfinished
Kitchen 1
Interior
Interior Features Central Vacuum
Heating Propane, Space Heater
Cooling None
Fireplace No
Laundry Laundry Closet, Main Level
Exterior
Exterior Feature Privacy
Utilities Available Electricity Connected, Phone Connected
Waterfront Description Lake, North, West, Other
Roof Type Metal
Porch Deck
Lot Frontage 90.0
Garage No
Building
Lot Description Rural, Irregular Lot, Trails
Faces Cty Rd 648 to Burleigh Rd to Sumcot Rd to Straggle Lake Dr (on left)
Foundation Concrete Block
Sewer Septic Tank
Water Lake/River
Architectural Style Bungalow Raised
Structure Type Vinyl Siding
New Construction No
Others
Senior Community false
Ownership Other
Read Less
GET MORE INFORMATION





