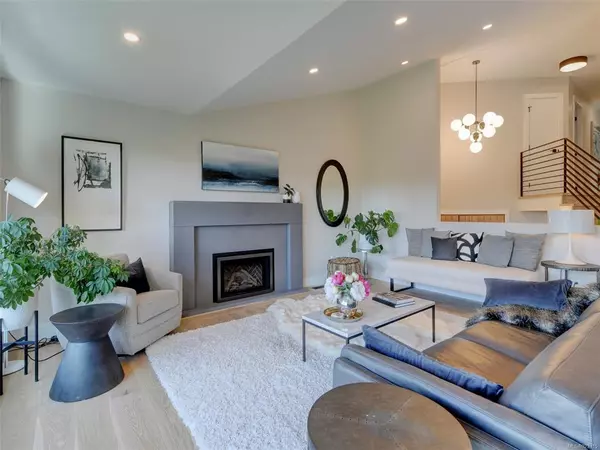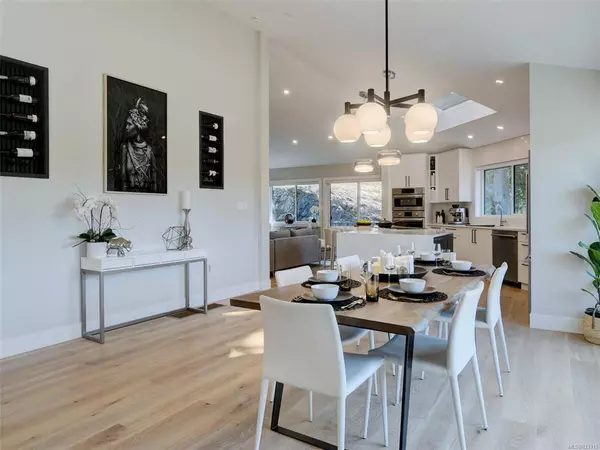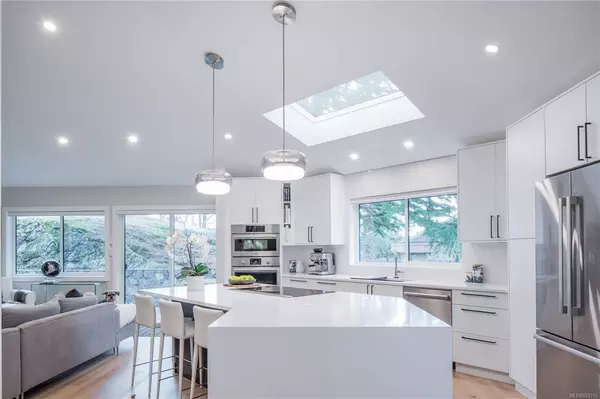For more information regarding the value of a property, please contact us for a free consultation.
3315 University Woods Oak Bay, BC V8P 5P9
Want to know what your home might be worth? Contact us for a FREE valuation!

Our team is ready to help you sell your home for the highest possible price ASAP
Key Details
Sold Price $2,450,000
Property Type Single Family Home
Sub Type Single Family Detached
Listing Status Sold
Purchase Type For Sale
Square Footage 2,396 sqft
Price per Sqft $1,022
MLS Listing ID 923315
Sold Date 05/25/23
Style Main Level Entry with Upper Level(s)
Bedrooms 3
Rental Info Unrestricted
Year Built 1987
Annual Tax Amount $7,193
Tax Year 2022
Lot Size 0.280 Acres
Acres 0.28
Property Description
Architecturally stunning and exquisitely renovated, this 3 bedroom 3 bathroom executive beauty is currently featured on designer Amy McGeachy's, “I Bought A House” series, airing Saturdays at 6pm on CHECK TV and CHECK+ streaming. The main floor is open and filled with light due to the vaulted ceilings, floor to ceiling windows, sky lights and a pleasing warm white palette. Expect high-end components and quality finishings. Some features include engineered white oak floors, motorized blinds, two gas fireplaces with custom surrounds, and contemporary and stylish lighting and plumbing fixtures. The gorgeous central kitchen has custom cabinetry, smart storage features, quartz countertops and a large kitchen island for food prep and hosting friends. The mature landscape is low maintenance and has vibrant foliage blooming throughout the year. Relax on one of the many patios and take in the views & spectacular sunsets. A truly unique, quality home in this prestigious Oak Bay neighbourhood.
Location
Province BC
County Capital Regional District
Area Ob Henderson
Direction West
Rooms
Basement Crawl Space
Kitchen 1
Interior
Interior Features Vaulted Ceiling(s)
Heating Electric, Heat Pump, Propane
Cooling Air Conditioning, HVAC
Flooring Tile, Wood
Fireplaces Number 2
Fireplaces Type Family Room, Living Room, Propane
Equipment Electric Garage Door Opener, Propane Tank, Security System
Fireplace 1
Window Features Blinds
Appliance Dishwasher, F/S/W/D, Oven Built-In
Laundry In House
Exterior
Exterior Feature Low Maintenance Yard, Security System, Sprinkler System
Garage Spaces 2.0
View Y/N 1
View Other
Roof Type Asphalt Torch On,Tile
Total Parking Spaces 4
Building
Lot Description Irrigation Sprinkler(s), Landscaped
Building Description Insulation: Ceiling,Insulation: Walls,Stucco, Main Level Entry with Upper Level(s)
Faces West
Foundation Poured Concrete
Sewer Sewer Connected
Water Municipal
Architectural Style Contemporary
Additional Building None
Structure Type Insulation: Ceiling,Insulation: Walls,Stucco
Others
Tax ID 003-213-471
Ownership Freehold
Acceptable Financing Purchaser To Finance
Listing Terms Purchaser To Finance
Pets Allowed Aquariums, Birds, Caged Mammals, Cats, Dogs
Read Less
Bought with Royal LePage Coast Capital - Chatterton




