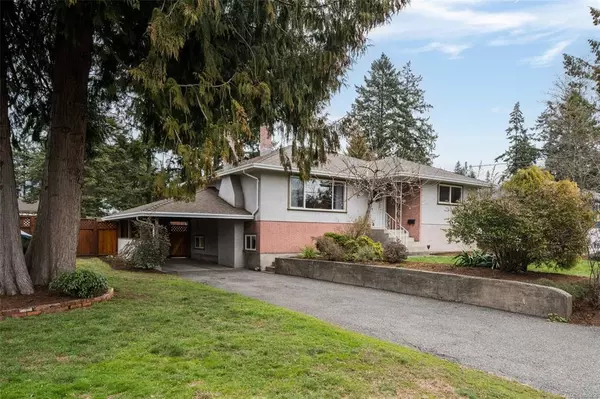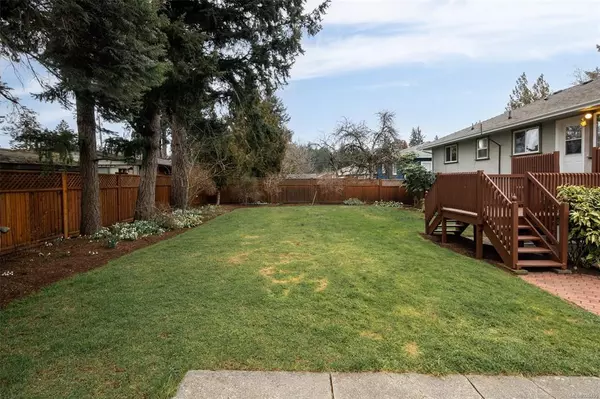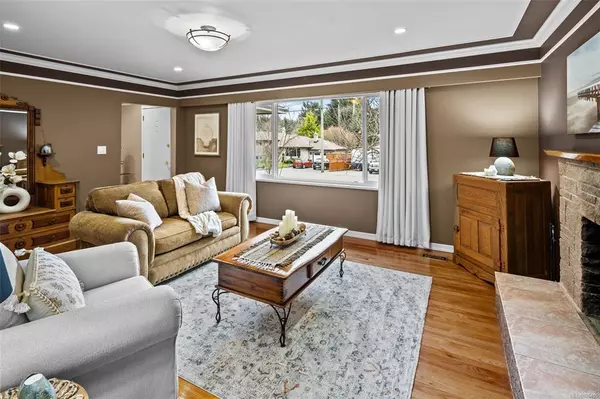For more information regarding the value of a property, please contact us for a free consultation.
578 Ridley Dr Colwood, BC V9C 1K4
Want to know what your home might be worth? Contact us for a FREE valuation!

Our team is ready to help you sell your home for the highest possible price ASAP
Key Details
Sold Price $919,547
Property Type Single Family Home
Sub Type Single Family Detached
Listing Status Sold
Purchase Type For Sale
Square Footage 2,280 sqft
Price per Sqft $403
MLS Listing ID 926455
Sold Date 05/25/23
Style Main Level Entry with Lower Level(s)
Bedrooms 3
Rental Info Unrestricted
Year Built 1962
Annual Tax Amount $3,353
Tax Year 2022
Lot Size 8,712 Sqft
Acres 0.2
Property Description
Once you step inside this exceptionally well-maintained family home, you'll be impressed with the many updates throughout. Boasting 3 bedrooms, 2 baths and over 2200 sq. ft. of living space, there's plenty of room for the whole family. Features include beautifully refinished oak floors, newer bathroom, fresh paint, newer windows, heating and more. Cozy up to the fireplace in the spacious living room, which flows into the oversized eat-in kitchen with access to the deck and incredible landscaped backyard. Downstairs is perfect for the large family with an expansive rec room, wood-burning FP, laminate flooring and potential for an in-law suite. Outside there is the private backyard with lots of room for entertaining, gardening or playing! Loads of room for parking in the carport, plus an RV or boat. Located on a quiet street in Colwood, close to Royal Roads, shopping, walking trails, coffee shops, and more. A great family lifestyle awaits you in beautiful Colwood!
Location
Province BC
County Capital Regional District
Area Co Wishart North
Direction North
Rooms
Other Rooms Storage Shed
Basement Finished, Walk-Out Access, With Windows
Main Level Bedrooms 3
Kitchen 1
Interior
Interior Features Breakfast Nook, Eating Area, Soaker Tub, Storage
Heating Electric, Forced Air, Wood
Cooling None
Flooring Hardwood, Laminate
Fireplaces Number 2
Fireplaces Type Family Room, Insert, Recreation Room
Equipment Security System, Sump Pump
Fireplace 1
Window Features Vinyl Frames
Appliance F/S/W/D
Laundry In House
Exterior
Exterior Feature Balcony/Deck, Balcony/Patio, Fenced, Fencing: Full
Carport Spaces 1
Roof Type Asphalt Shingle
Handicap Access Primary Bedroom on Main
Parking Type Additional, Carport, Driveway, RV Access/Parking
Total Parking Spaces 4
Building
Lot Description Easy Access, Family-Oriented Neighbourhood
Building Description Brick,Stucco, Main Level Entry with Lower Level(s)
Faces North
Foundation Poured Concrete, Slab
Sewer Septic System
Water Municipal
Structure Type Brick,Stucco
Others
Tax ID 003-633-985
Ownership Freehold
Pets Description Aquariums, Birds, Caged Mammals, Cats, Dogs
Read Less
Bought with eXp Realty
GET MORE INFORMATION





