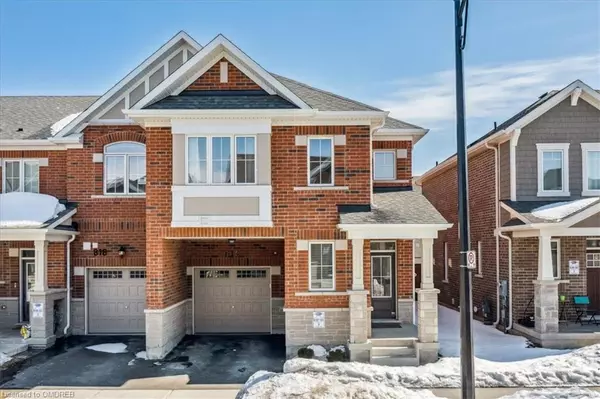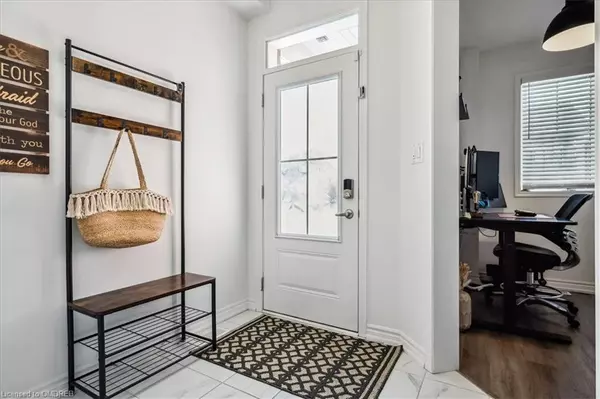For more information regarding the value of a property, please contact us for a free consultation.
816 Aspen Terrace Milton, ON L9E 1S3
Want to know what your home might be worth? Contact us for a FREE valuation!

Our team is ready to help you sell your home for the highest possible price ASAP
Key Details
Sold Price $1,083,000
Property Type Townhouse
Sub Type Row/Townhouse
Listing Status Sold
Purchase Type For Sale
Square Footage 1,919 sqft
Price per Sqft $564
MLS Listing ID 40392290
Sold Date 03/28/23
Style Two Story
Bedrooms 3
Full Baths 2
Half Baths 1
Abv Grd Liv Area 1,919
Originating Board Oakville
Year Built 2021
Annual Tax Amount $3,172
Property Description
Beautiful Mattamy "Kemano" model Freehold End Unit Town. This sought after model is one of the largest floorplans and comes with designer finishes and upgrades! Top 7 reasons to love this home: 1. Gorgeous light filled open concept main floor with 9FT ceilings 2. Huge Primary suite with walk-in and 2nd closet and large ensuite bath 3. two other large bedrooms both with walk-in closets 4. Bedroom level laundry 5. Unspoiled Rec Room ready basement with 3pc rough-in and deeper windows 6. Fantastic family friendly neighbourhood with new schools 7. Fenced backyard. Don't miss your chance to see this beautiful end unit townhouse...just like a semi! This one will go quick!!
Location
Province ON
County Halton
Area 2 - Milton
Zoning RMD1*264
Direction Thompson Rd to Whitlock
Rooms
Basement Full, Unfinished
Kitchen 1
Interior
Interior Features Auto Garage Door Remote(s), Ventilation System
Heating Forced Air, Natural Gas
Cooling Central Air
Fireplace No
Appliance Instant Hot Water, Dishwasher, Dryer, Range Hood, Refrigerator, Stove, Washer
Laundry Upper Level
Exterior
Parking Features Attached Garage, Garage Door Opener
Garage Spaces 1.0
Roof Type Asphalt Shing
Lot Frontage 26.0
Lot Depth 80.0
Garage Yes
Building
Lot Description Urban, Park, Place of Worship, Schools, Shopping Nearby
Faces Thompson Rd to Whitlock
Foundation Poured Concrete
Sewer Sewer (Municipal)
Water Municipal
Architectural Style Two Story
Structure Type Brick
New Construction No
Others
Senior Community false
Tax ID 250781410
Ownership Freehold/None
Read Less




