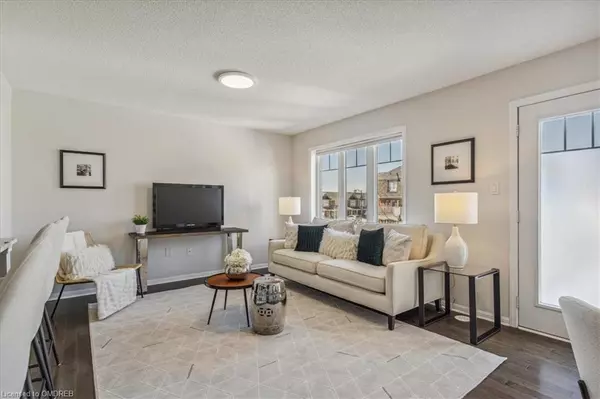For more information regarding the value of a property, please contact us for a free consultation.
991 Nadalin Heights Milton, ON L9T 8R3
Want to know what your home might be worth? Contact us for a FREE valuation!

Our team is ready to help you sell your home for the highest possible price ASAP
Key Details
Sold Price $783,000
Property Type Townhouse
Sub Type Row/Townhouse
Listing Status Sold
Purchase Type For Sale
Square Footage 1,044 sqft
Price per Sqft $750
MLS Listing ID 40379513
Sold Date 03/28/23
Style 3 Storey
Bedrooms 2
Full Baths 1
Half Baths 1
Abv Grd Liv Area 1,044
Originating Board Oakville
Year Built 2013
Annual Tax Amount $2,708
Property Description
Welcome to this Completely FREEHOLD townhouse nestled in Willmont, one of Milton's Sought after communities! Freshly Painted in Neutral Tones & is in move-in ready condition! Boasting tons of upgrades & updates! Enter into the spacious foyer w/mirrored guest closet, b/i shelving for extra storage, convenient 2 pc powder rm, inside access to garage w/loft storage and garage door opener, Main floor laundry w/stackable washer/dryer & laundry sink! Up the stairs you will fine an amazing Open concept layout which makes entertaining your guests a delight! Open and INCREDIBLE kitchen w/rich dark cabinetry w/soft close brackets, beautiful granite countertops, breakfast bar for more seating, subway tile backsplash, stainless steel appliances, pots & pans drawer, glass corner cabinet, upgraded faucet, double sink & so much more! Entertaining is a breeze with the kitchen open to the Great Room & Dining Area boasting with gleaming hardwood flooring and walk-out to 10' x 10' balcony with gas line for BBQ! The Upper Level features a large Primary Bedroom w/large walk-in closet & semi-ensuite privileges. Good Sized 2nd bedroom w/closet, convenient linen closet and a Neutral 4 piece bathroom w/deep tub complete this level! Quiet desired area within walking distance to Milton Community Park, schools, Minutes to shopping, banking, medical, restaurants, Milton Hospital, Hwys and much more! Perfect for the first time home buyer or savvy investor! Call today for more information.
Location
Province ON
County Halton
Area 2 - Milton
Zoning FD
Direction HWY 25 -> LOUIS ST. LAURENT -> DIEFENBAKER -> NADALIN HEIGHTS
Rooms
Basement None
Kitchen 1
Interior
Interior Features Auto Garage Door Remote(s)
Heating Forced Air, Gas Hot Water
Cooling Central Air
Fireplace No
Window Features Window Coverings
Appliance Built-in Microwave, Dishwasher, Dryer, Freezer, Refrigerator, Washer
Laundry Main Level
Exterior
Parking Features Attached Garage, Garage Door Opener, Inside Entry
Garage Spaces 1.0
Roof Type Asphalt Shing
Lot Frontage 21.26
Lot Depth 48.91
Garage Yes
Building
Lot Description Urban, Irregular Lot, Hospital, Park, Quiet Area, Schools
Faces HWY 25 -> LOUIS ST. LAURENT -> DIEFENBAKER -> NADALIN HEIGHTS
Sewer Sewer (Municipal)
Water Municipal
Architectural Style 3 Storey
Structure Type Brick, Vinyl Siding
New Construction No
Others
Senior Community false
Tax ID 250812171
Ownership Freehold/None
Read Less




