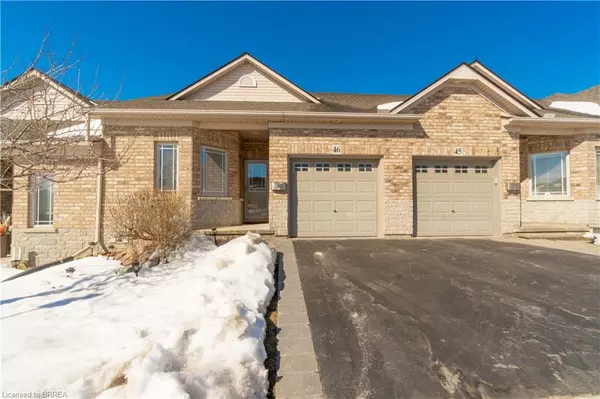For more information regarding the value of a property, please contact us for a free consultation.
10 Cobblestone Drive #46 Paris, ON N3L 4G9
Want to know what your home might be worth? Contact us for a FREE valuation!

Our team is ready to help you sell your home for the highest possible price ASAP
Key Details
Sold Price $620,000
Property Type Townhouse
Sub Type Row/Townhouse
Listing Status Sold
Purchase Type For Sale
Square Footage 1,047 sqft
Price per Sqft $592
MLS Listing ID 40384746
Sold Date 03/24/23
Style Bungalow
Bedrooms 2
Full Baths 2
HOA Fees $137/mo
HOA Y/N Yes
Abv Grd Liv Area 1,047
Originating Board Brantford
Annual Tax Amount $2,582
Property Description
Very Low Condo Fees (137/month) sit back and relax while they take care of shovelling and cutting your grass ! This Bungalow style Condo exudes pride of ownership with beautiful finishes and everything you need all on one floor. Offering 2 bedrooms, 2 bathrooms (one is an ensuite) , open concept kitchen with stylish quartz countertops and main floor laundry. The basement is unfinished offering loads of storage - currently used as a gym (great ceiling height), and additional office space. A wonderful two-tiered deck is perfect for entertaining and enjoying the outdoors.
This property is perfectly located in a prime area of Paris close to several new shops, restaurants, schools, walking & biking trails as well as quick highway access. You'll be proud to call this home!
Location
Province ON
County Brant County
Area 2105 - Paris
Zoning RM3-1
Direction REST ACRES ROAD TO COBBLESTONE, FIRST COMPLEX ON RIGHT
Rooms
Basement Full, Unfinished, Sump Pump
Kitchen 1
Interior
Interior Features Central Vacuum, Auto Garage Door Remote(s), Water Treatment
Heating Forced Air, Natural Gas
Cooling Central Air
Fireplace No
Window Features Window Coverings
Appliance Water Softener, Dishwasher, Dryer, Refrigerator, Stove, Washer
Laundry Main Level
Exterior
Garage Attached Garage, Garage Door Opener, Built-In
Garage Spaces 1.0
Waterfront No
Roof Type Asphalt Shing
Porch Open
Parking Type Attached Garage, Garage Door Opener, Built-In
Garage Yes
Building
Lot Description Urban, Highway Access, Schools, Shopping Nearby
Faces REST ACRES ROAD TO COBBLESTONE, FIRST COMPLEX ON RIGHT
Sewer Sewer (Municipal)
Water Municipal
Architectural Style Bungalow
Structure Type Brick, Vinyl Siding
New Construction No
Schools
Elementary Schools Cobblestone Elementary/Holy Family
High Schools Pdhs / St Johns College
Others
HOA Fee Include Insurance,Maintenance Grounds,Property Management Fees,Snow Removal
Senior Community false
Tax ID 327690035
Ownership Condominium
Read Less
GET MORE INFORMATION





