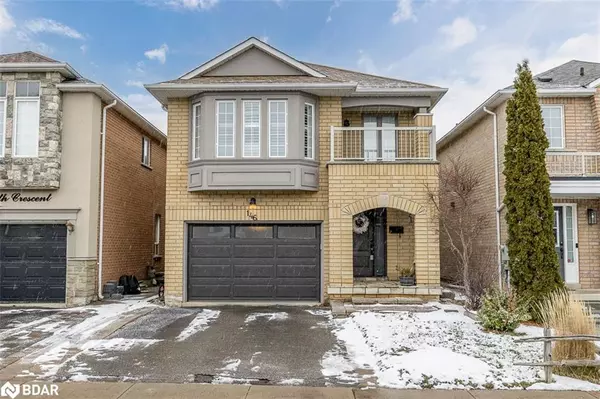For more information regarding the value of a property, please contact us for a free consultation.
146 Monteith Crescent Vaughan, ON L6A 3M8
Want to know what your home might be worth? Contact us for a FREE valuation!

Our team is ready to help you sell your home for the highest possible price ASAP
Key Details
Sold Price $1,300,000
Property Type Single Family Home
Sub Type Single Family Residence
Listing Status Sold
Purchase Type For Sale
Square Footage 2,017 sqft
Price per Sqft $644
MLS Listing ID 40369895
Sold Date 02/12/23
Style Two Story
Bedrooms 4
Full Baths 3
Half Baths 1
Abv Grd Liv Area 2,817
Originating Board Barrie
Year Built 2003
Annual Tax Amount $5,022
Property Description
Gorgeous 4 bedroom, 3.5 bath all brick home with incredible highway access only steps from all your daily amenities. As you step through the foyer you are welcomed into the formal living room which seamlessly leads to the bright open eat-in kitchen with garden door walkout that overlooks the generously sized family room with a cozy gas fireplace. Upstairs the massive primary suite boasts an ample walk-in closet and recently redone primary ensuite with freestanding soaker tub and glass walk-in shower. Three additional generous sized bedrooms including a secondary primary suite adjacent to the main four-piece bath with walk-in closet and walkout to a private balcony. The fully finished basement has a large rec room, tonnes of storage spaces, three-piece bath and a kitchenette. This is a great extension to the already large floorplan but could easily be used as an in-law suite. The backyard features a stone patio for fair-weather entertaining with green space for the kids and pets.
Location
Province ON
County York
Area Vaughan
Zoning RES
Direction Keele to Drummond to Monteith
Rooms
Basement Full, Finished
Kitchen 1
Interior
Interior Features None, Other
Heating Forced Air, Natural Gas
Cooling Central Air
Fireplace No
Exterior
Garage Attached Garage
Garage Spaces 1.5
Waterfront No
Roof Type Asphalt Shing
Lot Frontage 30.0
Lot Depth 98.0
Parking Type Attached Garage
Garage Yes
Building
Lot Description Urban, Highway Access, Playground Nearby, School Bus Route, Schools, Shopping Nearby, Other
Faces Keele to Drummond to Monteith
Foundation Concrete Perimeter
Sewer Sewer (Municipal)
Water Municipal
Architectural Style Two Story
Structure Type Brick
New Construction No
Others
Senior Community false
Tax ID 033314346
Ownership Freehold/None
Read Less
GET MORE INFORMATION





