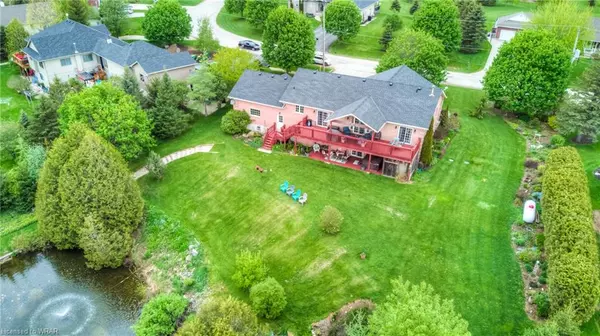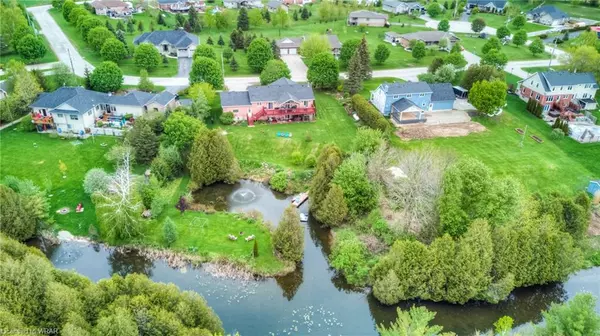For more information regarding the value of a property, please contact us for a free consultation.
12 James Street Minto, ON N0G 2L0
Want to know what your home might be worth? Contact us for a FREE valuation!

Our team is ready to help you sell your home for the highest possible price ASAP
Key Details
Sold Price $1,000,000
Property Type Single Family Home
Sub Type Single Family Residence
Listing Status Sold
Purchase Type For Sale
Square Footage 1,495 sqft
Price per Sqft $668
MLS Listing ID 40400699
Sold Date 04/25/23
Style Bungalow Raised
Bedrooms 4
Full Baths 2
Half Baths 1
Abv Grd Liv Area 2,957
Originating Board Waterloo Region
Year Built 2002
Annual Tax Amount $5,178
Lot Size 0.776 Acres
Acres 0.776
Property Description
Enjoy this waterfront property located just 6 kms from Mount Forest, this raised bungalow with walkout basement is located in a country subdivision next to Pike Lake Golf and Country Club and backs onto a shared ownership, community canal system that contains three islands. The main floor includes: living room with cathedral ceiling, Napoleon propane fireplace, access to an elevated exterior deck and open to the dining room; dining room with bay window and open to the kitchen; updated kitchen (2020) with propane stove; spacious master bedroom with walk-in closet, 4-piece ensuite and access to the elevated exterior deck; two additional bedrooms (one with access to the elevated exterior deck); 4-piece bathroom; and laundry room with propane dryer and access to the garage. The fully finished walkout basement offers: in-floor heating throughout; oversized rec room with propane fireplace, large oak wet bar, and access to a lower exterior deck with hot tub; one bedroom; under stairs kids' nook and a 2-piece bathroom. The 23'5 by 24'4 double car garage includes in-floor heat and an outlet for an electric vehicle plug, an exterior man door that opens to the driveway and an additional exterior man door that opens to the backyard. Outside the home you will find the 40' by 10' partially covered elevated deck with three patio doors, the lower deck with hot tub, an additional 12' by 16' detached garage with Hydro, water fountain with timer, asphalt driveway, magazine worthy flowerbeds, bass fishing from the dock, and a paddle boat. Other great features of this home include: Packetworks fibre optics, Town of Minto water from a municipal well, central air conditioning, air exchanger, water softener, central vacuum with two kick plates, all LED lights, 2 propane BBQ lines and a newer roof (2019). The hot tub, paddle boat, pool table, washer, dryer, refrigerator, stove, dishwasher, microwave, window treatments are all included! Don't delay, book your private viewing today.
Location
Province ON
County Wellington
Area Minto
Zoning Estate Res
Direction From Hwy 89, turn South onto Minto Pines Rd. Turn South onto James St.
Rooms
Other Rooms Shed(s)
Basement Full, Finished
Kitchen 1
Interior
Interior Features Central Vacuum, Air Exchanger, Auto Garage Door Remote(s), Built-In Appliances, Wet Bar, Work Bench
Heating Fireplace-Propane, Hot Water-Propane, Radiant Floor, Propane
Cooling Central Air
Fireplaces Type Living Room, Recreation Room
Fireplace Yes
Appliance Bar Fridge, Water Heater Owned, Water Softener, Dishwasher, Dryer, Gas Oven/Range, Gas Stove, Hot Water Tank Owned, Range Hood, Refrigerator
Laundry Inside, Laundry Room, Main Level, Sink
Exterior
Exterior Feature Fishing, Landscape Lighting, Landscaped, Privacy, Year Round Living
Parking Features Attached Garage, Asphalt
Garage Spaces 2.0
Utilities Available Cell Service, Electricity Connected, Fibre Optics, Garbage/Sanitary Collection, Recycling Pickup, Street Lights, Phone Connected
Waterfront Description Lake, Canal Front, Lake Privileges
View Y/N true
View Canal
Roof Type Asphalt Shing
Porch Deck, Porch
Lot Frontage 116.0
Garage Yes
Building
Lot Description Rural, Irregular Lot, Campground, Near Golf Course, Island, Landscaped, School Bus Route
Faces From Hwy 89, turn South onto Minto Pines Rd. Turn South onto James St.
Foundation Poured Concrete
Sewer Septic Tank
Water Municipal-Metered
Architectural Style Bungalow Raised
Structure Type Brick
New Construction No
Schools
Elementary Schools Minto-Clifford
High Schools Norwell
Others
Senior Community false
Tax ID 710220080
Ownership Freehold/None
Read Less




