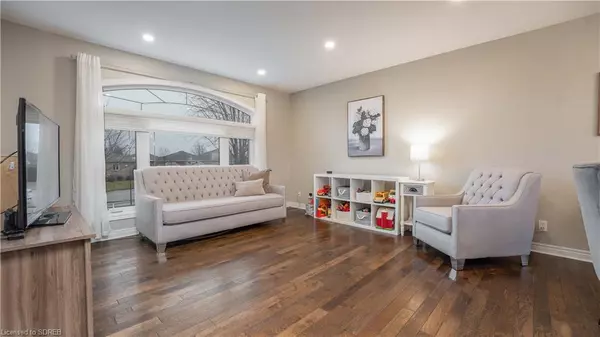For more information regarding the value of a property, please contact us for a free consultation.
125 Galinee Trail Port Dover, ON N0A 1N9
Want to know what your home might be worth? Contact us for a FREE valuation!

Our team is ready to help you sell your home for the highest possible price ASAP
Key Details
Sold Price $788,000
Property Type Single Family Home
Sub Type Single Family Residence
Listing Status Sold
Purchase Type For Sale
Square Footage 2,200 sqft
Price per Sqft $358
MLS Listing ID 40386406
Sold Date 04/14/23
Style Sidesplit
Bedrooms 5
Full Baths 3
Half Baths 1
Abv Grd Liv Area 2,700
Originating Board Simcoe
Annual Tax Amount $3,897
Property Description
Are you looking for the perfect home for your large family? Where everyone can live together, yet have their own space? If so, this spacious, bright and modern home, may be just what you have been searching for! The open-concept dining, living and kitchen area, features a large island, quartz countertops, heated floors, abundant cabinetry space, stainless steel appliances, making this the heart of the home. The primary bedroom exudes warmth, with hardwood floors, an ensuite bathroom and upgraded heated flooring. Four additional bedrooms feature clean, contemporary décor, including fresh, neutral colours, a sliding barn door, and plenty of natural light. A second ensuite on the opposite side of the home, provide separation for guests or family members. The lower level can be set up as a self-contained suite w/ it's own entrance or could be converted into an in-law suite. The attached garage has been fully renovated with heating/cooling and can be used as an office, additional rec room or easily converted back. The outdoor space is large, fully fenced, and has a walkout deck with stunning views! The features are endless – 2 laundry locations, central vac roughed-in, heated floors, ample storage space, quartz countertops, new hardware/fixtures/flooring and plenty of storage, making this property move-in ready!
Location
Province ON
County Norfolk
Area Port Dover
Zoning R1
Direction Highway 6, South on Blue Lake Ave., Right on Galinee Trail, Property on Right.
Rooms
Basement Separate Entrance, Partial, Partially Finished
Kitchen 1
Interior
Interior Features High Speed Internet, Central Vacuum Roughed-in, In-law Capability, Water Meter
Heating Forced Air, Natural Gas
Cooling Central Air
Fireplace No
Laundry Multiple Locations
Exterior
Exterior Feature Landscaped, Year Round Living
Garage Attached Garage
Garage Spaces 2.0
Fence Full
Utilities Available Cell Service
Waterfront No
Roof Type Asphalt Shing
Porch Deck, Porch
Lot Frontage 42.0
Parking Type Attached Garage
Garage Yes
Building
Lot Description Urban, Open Spaces, Playground Nearby, School Bus Route, Schools, Shopping Nearby
Faces Highway 6, South on Blue Lake Ave., Right on Galinee Trail, Property on Right.
Foundation Concrete Perimeter
Sewer Sewer (Municipal)
Water Municipal
Architectural Style Sidesplit
Structure Type Brick, Vinyl Siding
New Construction No
Others
Senior Community false
Tax ID 502400242
Ownership Freehold/None
Read Less
GET MORE INFORMATION





