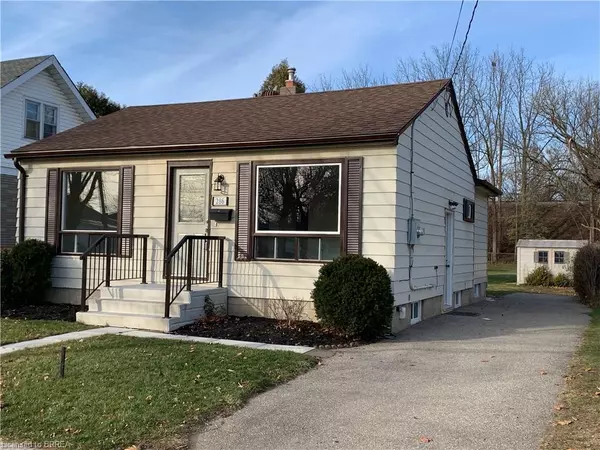For more information regarding the value of a property, please contact us for a free consultation.
286 Grey Street Brantford, ON N3S 4X1
Want to know what your home might be worth? Contact us for a FREE valuation!

Our team is ready to help you sell your home for the highest possible price ASAP
Key Details
Sold Price $575,000
Property Type Single Family Home
Sub Type Single Family Residence
Listing Status Sold
Purchase Type For Sale
Square Footage 935 sqft
Price per Sqft $614
MLS Listing ID 40377682
Sold Date 03/20/23
Style Bungalow
Bedrooms 2
Full Baths 2
Abv Grd Liv Area 1,760
Originating Board Brantford
Year Built 1952
Annual Tax Amount $2,471
Lot Size 7,840 Sqft
Acres 0.18
Property Description
Spacious & professionally renovated family home is waiting for you ! Open the door and step inside this updated home. NEW custom Kitchen features beautiful cabinets, pantry, tile backsplash and new Whirlpool stainless steel appliances including a built in slimline MicroRange and much more. The beautiful vinyl flooring flows throughout the home, the wide halls, doorways and second bathroom makes this home accessible friendly if needed. The huge bonus to this home is a fully finished basement with finished laundry room including washer, gas dryer and shelving. Games room, rec-room and office. Potential to convert finished space downstairs into additional bedrooms. New quality Lennox Hi efficiency gas furnace January 2023 will make this home comfortable and affordable for years to come. With approx. 1760 SqFt finished and sitting on a beautiful deep lot with no rear neighbours, you will enjoy the view and privacy. Private paved drive, deck, separate patio and 2 storage sheds included. Minutes from the 403 and shopping. Make your appointment today !
Location
Province ON
County Brantford
Area 2040 - Terrace Hill/E & N Wards
Zoning RC
Direction Henry Street to Stanley Street, turn right onto Grey Street. Home on right (north) side before Maitland.
Rooms
Other Rooms Shed(s)
Basement Full, Finished
Kitchen 1
Interior
Interior Features None
Heating Forced Air, Natural Gas
Cooling Central Air
Fireplace No
Appliance Built-in Microwave, Dishwasher, Dryer, Refrigerator, Stove, Washer
Laundry Gas Dryer Hookup, In Basement, Laundry Room
Exterior
Parking Features Asphalt
Fence Fence - Partial
Roof Type Asphalt Shing
Handicap Access Bath Grab Bars, Accessible Hallway(s), Open Floor Plan, Wheelchair Access
Porch Deck, Patio
Lot Frontage 40.0
Lot Depth 197.0
Garage No
Building
Lot Description Urban, Rectangular, Ample Parking, Highway Access, Landscaped
Faces Henry Street to Stanley Street, turn right onto Grey Street. Home on right (north) side before Maitland.
Foundation Concrete Block, Poured Concrete
Sewer Sewer (Municipal)
Water Municipal
Architectural Style Bungalow
Structure Type Aluminum Siding
New Construction No
Others
Senior Community false
Tax ID 321270102
Ownership Freehold/None
Read Less




