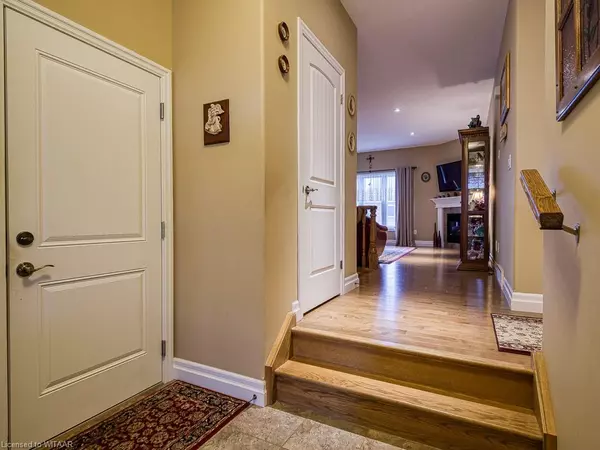For more information regarding the value of a property, please contact us for a free consultation.
11 Cynthia Avenue Mount Elgin, ON N0J 1N0
Want to know what your home might be worth? Contact us for a FREE valuation!

Our team is ready to help you sell your home for the highest possible price ASAP
Key Details
Sold Price $745,000
Property Type Single Family Home
Sub Type Single Family Residence
Listing Status Sold
Purchase Type For Sale
Square Footage 1,445 sqft
Price per Sqft $515
MLS Listing ID 40364771
Sold Date 04/07/23
Style Bungalow
Bedrooms 3
Full Baths 3
Abv Grd Liv Area 2,833
Originating Board Woodstock-Ingersoll Tillsonburg
Year Built 2013
Annual Tax Amount $3,238
Property Description
Stunning 2+1 bedroom solid brick bungalow, 3 baths and a back up generator! Located just minutes from the 401 in the quiet village of Mt. Elgin. Gorgeous main floor w/approx 1445 sq ft of living space including laundry! It truly is one floor living at its best! Spacious welcoming foyer invites you to an open concept great room w/maple floors, gas fireplace, fabulous modern eat-in kitchen finished in chestnut maple cabinets, under cabinet lighting, an island breakfast bar, new sliding patio doors off kitchen to fully fenced and beautifully landscaped private backyard. Upgraded led potlights throughout home, private Master bedroom suite w/ walk-in closet, 3 piece ensuite, and even its own linen closet, plus a 2nd linen closet and 2nd bedroom complete this level.
Follow the Solid oak staircase down to the lower level where you’ll find a mostly finished basement with huge Rec Room w/ gas fireplace, bedroom w/ walk-in closet, 3 piece bathroom and a utility room with tons of storage space! The 2 car garage is fully insulated and painted with garage door opener. Backyard comes complete with a 2 storage sheds, 2 raised garden beds, a deck just off the kitchen, and its fully fenced!
Location
Province ON
County Oxford
Area Southwest Oxford
Zoning R1
Direction FROM HWY401 TAKE HWY19 SOUTH TURN RIGHT ON MT. ELGIN RD LEFT ON PEGGY AVE, RIGHT ON GRAYDON THEN LEFT ON CYNTHIA. HOME IS ON THE LEFT.
Rooms
Other Rooms Shed(s)
Basement Full, Partially Finished, Sump Pump
Kitchen 1
Interior
Interior Features Auto Garage Door Remote(s), Ceiling Fan(s), Central Vacuum Roughed-in
Heating Forced Air, Natural Gas
Cooling Central Air
Fireplaces Number 2
Fireplaces Type Insert, Living Room, Recreation Room
Fireplace Yes
Window Features Window Coverings
Appliance Built-in Microwave, Dishwasher, Dryer, Freezer, Gas Stove, Refrigerator, Washer
Laundry Laundry Closet, Main Level
Exterior
Exterior Feature Landscaped
Garage Attached Garage, Garage Door Opener, Asphalt
Garage Spaces 2.0
Fence Full
Utilities Available Garbage/Sanitary Collection, Recycling Pickup
Waterfront No
Roof Type Asphalt Shing
Handicap Access Bath Grab Bars, Raised Toilet, Shower Stall
Porch Deck, Patio
Lot Frontage 65.79
Lot Depth 115.13
Parking Type Attached Garage, Garage Door Opener, Asphalt
Garage Yes
Building
Lot Description Urban, Rectangular, Playground Nearby, Quiet Area, School Bus Route
Faces FROM HWY401 TAKE HWY19 SOUTH TURN RIGHT ON MT. ELGIN RD LEFT ON PEGGY AVE, RIGHT ON GRAYDON THEN LEFT ON CYNTHIA. HOME IS ON THE LEFT.
Foundation Poured Concrete
Sewer Sewer (Municipal)
Water Municipal-Metered
Architectural Style Bungalow
Structure Type Brick
New Construction No
Others
Senior Community false
Tax ID 000110265
Ownership Freehold/None
Read Less
GET MORE INFORMATION





