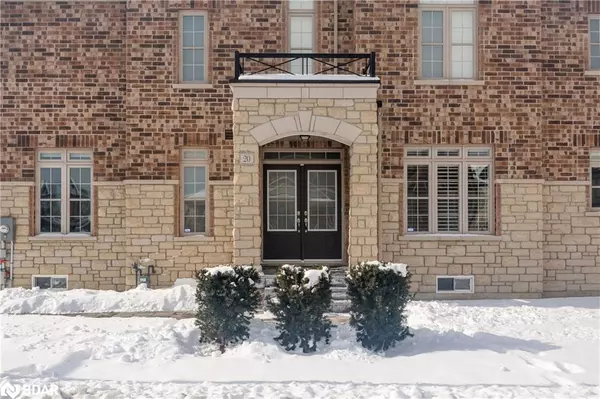For more information regarding the value of a property, please contact us for a free consultation.
20 Judah Doan Way East Gwillimbury, ON L9N 0P1
Want to know what your home might be worth? Contact us for a FREE valuation!

Our team is ready to help you sell your home for the highest possible price ASAP
Key Details
Sold Price $1,123,000
Property Type Townhouse
Sub Type Row/Townhouse
Listing Status Sold
Purchase Type For Sale
Square Footage 2,355 sqft
Price per Sqft $476
MLS Listing ID 40374130
Sold Date 03/07/23
Style Two Story
Bedrooms 3
Full Baths 3
Half Baths 1
Abv Grd Liv Area 2,355
Originating Board Barrie
Annual Tax Amount $4,950
Property Description
This is the home you've been looking for! Massive 2,350+ sqft end unit home that can give you more space than a detached & at a fraction of the price! Beautifully updated with modern finishes, sophisticated colour pallet & enough space for the whole family. The fully updated kitchen has an incredible amount of counter space & spacious eat-in area. For larger gatherings, the dining room flows just off of the kitchen, keeping everyone together. Tons of natural light flow through this warm home with over a dozen windows on the East side alone! Most windows feature California shutters to tailor the home to your needs. For convenience, every bedroom has their own private full ensuite bathroom & even second floor laundry. The huge lot extends all the way to more than 45ft at the back, giving you a gorgeous oversized back yard complete with interlocking. Just minutes away from both the highway & go train station, this home makes commuting a breeze. Shows 10/10, This is the one - book today!
Location
Province ON
County York
Area East Gwillimbury
Zoning R9-X(H)
Direction Leslie St & Mt Albert Rd
Rooms
Basement Full, Unfinished
Kitchen 1
Interior
Interior Features Other
Heating Forced Air, Natural Gas
Cooling Central Air
Fireplace No
Window Features Window Coverings
Appliance Instant Hot Water, Oven, Water Softener, Dishwasher, Dryer, Range Hood, Refrigerator, Stove, Washer
Laundry Upper Level
Exterior
Parking Features Attached Garage, Garage Door Opener
Garage Spaces 1.0
Roof Type Asphalt Shing
Lot Frontage 26.42
Lot Depth 96.63
Garage Yes
Building
Lot Description Urban, Pie Shaped Lot, Corner Lot, Greenbelt, Hospital, Major Highway, Park, Public Transit, Regional Mall
Faces Leslie St & Mt Albert Rd
Sewer Sewer (Municipal)
Water Municipal
Architectural Style Two Story
Structure Type Brick
New Construction No
Others
Senior Community false
Tax ID 034332433
Ownership Freehold/None
Read Less




